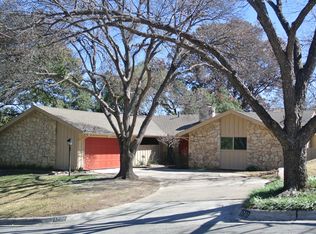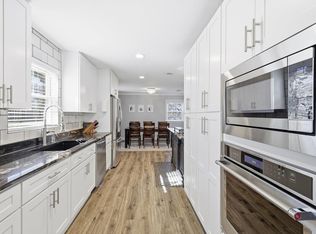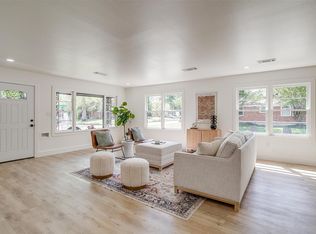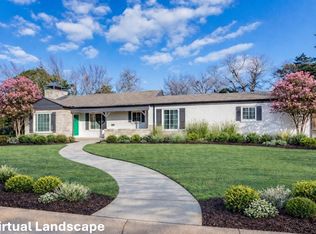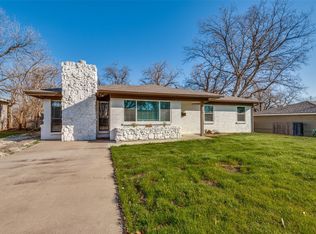Welcome to 6609 Genoa Road in Fort Worth’s charming Ridgmar neighborhood! This beautifully updated 5 bedroom, 3 bathroom mid century modern home offers 2,634 sq ft of stylish living space with a versatile split level layout. Enjoy a sleek designer kitchen, cedar-accented fireplace, wood and marble-tile flooring, and a serene terraced backyard ideal for entertaining. With modern finishes throughout, and a prime location near shopping, dining, and top schools, this turnkey gem is ready to impress!
For sale
Price cut: $5K (1/31)
$465,000
6609 Genoa Rd, Fort Worth, TX 76116
5beds
2,634sqft
Est.:
Single Family Residence
Built in 1962
6,316.2 Square Feet Lot
$463,100 Zestimate®
$177/sqft
$-- HOA
What's special
- 235 days |
- 1,521 |
- 87 |
Likely to sell faster than
Zillow last checked: 8 hours ago
Listing updated: January 31, 2026 at 06:17am
Listed by:
Whitney Gillaspie 0601930 817-608-7755,
League Real Estate 817-608-7755
Source: NTREIS,MLS#: 20990279
Tour with a local agent
Facts & features
Interior
Bedrooms & bathrooms
- Bedrooms: 5
- Bathrooms: 3
- Full bathrooms: 3
Primary bedroom
- Level: Second
- Dimensions: 12 x 15
Bedroom
- Level: Second
- Dimensions: 12 x 18
Bedroom
- Level: Second
- Dimensions: 11 x 17
Dining room
- Level: First
- Dimensions: 19 x 10
Kitchen
- Level: First
- Dimensions: 14 x 13
Living room
- Features: Fireplace
- Level: First
- Dimensions: 17 x 14
Heating
- Central, Electric, Fireplace(s)
Cooling
- Central Air, Ceiling Fan(s), Electric
Appliances
- Included: Dishwasher, Electric Range, Disposal, Microwave, Wine Cooler
- Laundry: Washer Hookup, Electric Dryer Hookup, Laundry in Utility Room
Features
- Decorative/Designer Lighting Fixtures, Granite Counters, High Speed Internet, Open Floorplan, Cable TV, Walk-In Closet(s)
- Flooring: Ceramic Tile, Wood
- Has basement: No
- Number of fireplaces: 1
- Fireplace features: Decorative, Masonry
Interior area
- Total interior livable area: 2,634 sqft
Video & virtual tour
Property
Parking
- Parking features: Concrete, Driveway
- Has uncovered spaces: Yes
Features
- Levels: Three Or More
- Stories: 3
- Exterior features: Lighting, Rain Gutters
- Pool features: None
- Fencing: Wood
Lot
- Size: 6,316.2 Square Feet
- Features: Back Yard, Interior Lot, Lawn, Landscaped, Few Trees
Details
- Parcel number: 02444720
Construction
Type & style
- Home type: SingleFamily
- Architectural style: Contemporary/Modern,Traditional,Detached
- Property subtype: Single Family Residence
- Attached to another structure: Yes
Materials
- Brick, Cedar
- Foundation: Slab
- Roof: Composition
Condition
- Year built: 1962
Utilities & green energy
- Sewer: Public Sewer
- Water: Public
- Utilities for property: Sewer Available, Water Available, Cable Available
Community & HOA
Community
- Subdivision: Ridgmar Add
HOA
- Has HOA: No
Location
- Region: Fort Worth
Financial & listing details
- Price per square foot: $177/sqft
- Tax assessed value: $439,958
- Annual tax amount: $9,872
- Date on market: 7/4/2025
- Cumulative days on market: 234 days
- Listing terms: Cash,Conventional,FHA,VA Loan
- Exclusions: Ring doorbell, tv mount in bedroom
Estimated market value
$463,100
$440,000 - $486,000
$2,663/mo
Price history
Price history
| Date | Event | Price |
|---|---|---|
| 1/31/2026 | Price change | $465,000-1.1%$177/sqft |
Source: NTREIS #20990279 Report a problem | ||
| 1/9/2026 | Price change | $470,000-2.1%$178/sqft |
Source: NTREIS #20990279 Report a problem | ||
| 12/11/2025 | Price change | $480,000-1%$182/sqft |
Source: NTREIS #20990279 Report a problem | ||
| 11/20/2025 | Listing removed | $3,500$1/sqft |
Source: Zillow Rentals Report a problem | ||
| 10/16/2025 | Price change | $485,000-3%$184/sqft |
Source: NTREIS #20990279 Report a problem | ||
| 8/25/2025 | Price change | $3,500-2.8%$1/sqft |
Source: Zillow Rentals Report a problem | ||
| 8/20/2025 | Price change | $500,000-1%$190/sqft |
Source: NTREIS #20990279 Report a problem | ||
| 7/29/2025 | Listed for rent | $3,600+24.1%$1/sqft |
Source: Zillow Rentals Report a problem | ||
| 7/14/2025 | Price change | $505,000-3.8%$192/sqft |
Source: NTREIS #20990279 Report a problem | ||
| 7/4/2025 | Listed for sale | $525,000+7.4%$199/sqft |
Source: NTREIS #20990279 Report a problem | ||
| 1/13/2025 | Sold | -- |
Source: NTREIS #20732208 Report a problem | ||
| 12/20/2024 | Pending sale | $489,000$186/sqft |
Source: NTREIS #20732208 Report a problem | ||
| 12/12/2024 | Contingent | $489,000$186/sqft |
Source: NTREIS #20732208 Report a problem | ||
| 11/14/2024 | Price change | $489,000-2.2%$186/sqft |
Source: NTREIS #20732208 Report a problem | ||
| 10/17/2024 | Price change | $500,000-4.8%$190/sqft |
Source: NTREIS #20732208 Report a problem | ||
| 9/26/2024 | Listed for sale | $525,000$199/sqft |
Source: NTREIS #20732208 Report a problem | ||
| 8/4/2024 | Listing removed | $525,000$199/sqft |
Source: Williams Trew - An Ebby Halliday Real Estate Company #20442338 Report a problem | ||
| 7/3/2024 | Price change | $525,000-6.3%$199/sqft |
Source: NTREIS #20442338 Report a problem | ||
| 4/1/2024 | Price change | $560,000-0.9%$213/sqft |
Source: NTREIS #20442338 Report a problem | ||
| 12/31/2023 | Price change | $565,000-1.7%$215/sqft |
Source: NTREIS #20442338 Report a problem | ||
| 10/17/2023 | Listed for sale | $575,000+43.8%$218/sqft |
Source: NTREIS #20442338 Report a problem | ||
| 7/9/2021 | Sold | -- |
Source: NTREIS #14532552 Report a problem | ||
| 5/30/2021 | Pending sale | $399,900$152/sqft |
Source: NTREIS #14532552 Report a problem | ||
| 4/24/2021 | Price change | $399,900-4.8%$152/sqft |
Source: NTREIS #14532552 Report a problem | ||
| 3/13/2021 | Listed for sale | $420,000+5.3%$159/sqft |
Source: NTREIS #14532552 Report a problem | ||
| 2/21/2020 | Listing removed | $2,900$1/sqft |
Source: Aspire Investments LLC #14282773 Report a problem | ||
| 2/19/2020 | Listing removed | $399,000$151/sqft |
Source: Aspire Investments LLC #14220644 Report a problem | ||
| 6/28/2019 | Sold | -- |
Source: Agent Provided Report a problem | ||
Public tax history
Public tax history
| Year | Property taxes | Tax assessment |
|---|---|---|
| 2024 | $9,872 -9.5% | $439,958 -8.7% |
| 2023 | $10,907 +16.2% | $482,000 +33.5% |
| 2022 | $9,386 -3.6% | $361,037 -0.3% |
| 2021 | $9,738 +1.5% | $362,277 +3.6% |
| 2020 | $9,595 +43% | $349,775 +24.2% |
| 2019 | $6,711 +4% | $281,583 +7.5% |
| 2018 | $6,456 +4.9% | $261,937 -1.2% |
| 2017 | $6,156 +8.8% | $265,000 +17.8% |
| 2016 | $5,660 +0.1% | $224,994 +7.1% |
| 2015 | $5,657 | $210,165 -4.3% |
| 2014 | $5,657 | $219,500 +4.1% |
| 2013 | -- | $210,900 +2.9% |
| 2012 | -- | $204,900 |
| 2011 | -- | $204,900 -0.4% |
| 2010 | -- | $205,800 +3.3% |
| 2009 | -- | $199,200 +28.4% |
| 2008 | -- | $155,200 -3.2% |
| 2007 | -- | $160,300 |
| 2006 | -- | $160,300 |
| 2005 | -- | $160,300 +5.6% |
| 2004 | -- | $151,800 +9% |
| 2003 | -- | $139,300 +9% |
| 2002 | -- | $127,800 +17.5% |
| 2001 | -- | $108,800 |
| 2000 | -- | $108,800 |
Find assessor info on the county website
BuyAbility℠ payment
Est. payment
$2,836/mo
Principal & interest
$2177
Property taxes
$659
Climate risks
Neighborhood: Ridgmar
Nearby schools
GreatSchools rating
- 2/10M L Phillips Elementary SchoolGrades: PK-5Distance: 0.8 mi
- 3/10Monnig Middle SchoolGrades: 6-8Distance: 1 mi
- 3/10Arlington Heights High SchoolGrades: 9-12Distance: 2.8 mi
Schools provided by the listing agent
- Elementary: Phillips M
- Middle: Monnig
- High: Arlngtnhts
- District: Fort Worth ISD
Source: NTREIS. This data may not be complete. We recommend contacting the local school district to confirm school assignments for this home.
