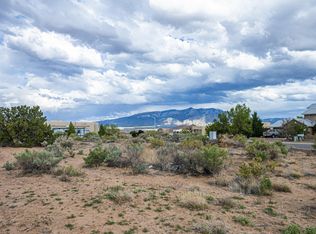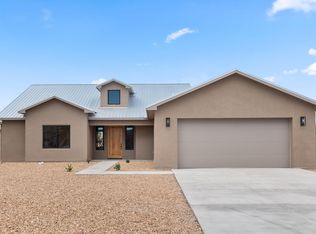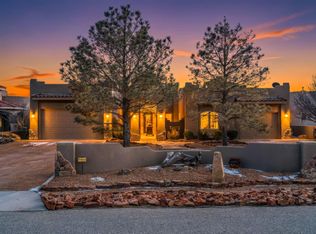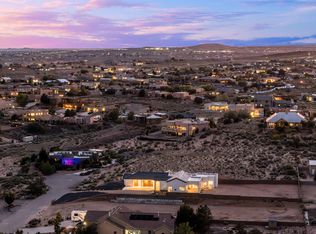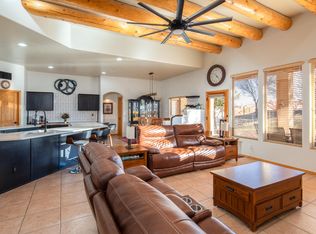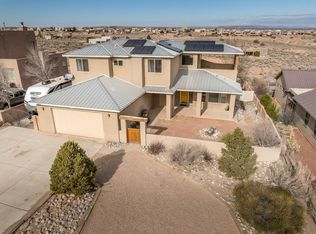Fantastic opportunity to have it all ready to move in and still enjoy the pool this season. This custom home with over 3000 SQ ft rests on .50 acre lot with 30X50 shop with RV hook up. Heated in ground pool with cover to keep the leaves out. Lots of entertaining room. Once inside soaring ceilings with lots of light welcomes you to this stunning property large open kitchen with all the bells and whistles. Step just outside to enjoy the outdoor kitchen area. A large secondary bedroom or office with a 3/4 bathroom close by. Upstairs enjoy a superb primary suite with walk in closet, separate large soaking tub, large walk out balcony. The secondary rooms up stairs are HUGE 16X15. Solar system . This home has it all. 24 hour notice to show please.
For sale
$899,000
6609 Kalgan Rd NE, Rio Rancho, NM 87144
4beds
3,033sqft
Est.:
Single Family Residence
Built in 2021
0.5 Acres Lot
$878,800 Zestimate®
$296/sqft
$-- HOA
What's special
Large walk out balconySuperb primary suiteWalk in closetSeparate large soaking tubLots of entertaining roomOutdoor kitchen area
- 33 days |
- 1,437 |
- 44 |
Zillow last checked: 8 hours ago
Listing updated: February 04, 2026 at 10:13am
Listed by:
Karsten & Associates 505-300-4109,
Karsten & Associates 505-315-1564
Source: SWMLS,MLS#: 1096327
Tour with a local agent
Facts & features
Interior
Bedrooms & bathrooms
- Bedrooms: 4
- Bathrooms: 3
- Full bathrooms: 3
Primary bedroom
- Level: Upper
- Area: 252
- Dimensions: 18 x 14
Bedroom 2
- Level: Main
- Area: 193.5
- Dimensions: 15 x 12.9
Bedroom 3
- Level: Upper
- Area: 240
- Dimensions: 15 x 16
Bedroom 4
- Level: Upper
- Area: 240
- Dimensions: 15 x 16
Dining room
- Level: Main
- Area: 192
- Dimensions: 16 x 12
Kitchen
- Level: Main
- Area: 272
- Dimensions: 16 x 17
Living room
- Level: Main
- Area: 352
- Dimensions: 22 x 16
Heating
- Central, Forced Air, Multiple Heating Units
Cooling
- Refrigerated
Appliances
- Included: Convection Oven, Cooktop, Double Oven, Dishwasher, Disposal, Refrigerator, Range Hood
- Laundry: Gas Dryer Hookup, Washer Hookup, Dryer Hookup, ElectricDryer Hookup
Features
- Bathtub, Ceiling Fan(s), Cathedral Ceiling(s), Dressing Area, Separate/Formal Dining Room, Dual Sinks, Entrance Foyer, Family/Dining Room, Great Room, Garden Tub/Roman Tub, High Speed Internet, Home Office, Kitchen Island, Living/Dining Room, Pantry, Smart Camera(s)/Recording, Soaking Tub, Separate Shower, Cable TV, Walk-In Closet(s), Instant Hot Water
- Flooring: Carpet Free, Laminate, Tile
- Windows: Double Pane Windows, Insulated Windows, Vinyl
- Has basement: No
- Number of fireplaces: 2
- Fireplace features: Blower Fan, Glass Doors, Gas Log
Interior area
- Total structure area: 3,033
- Total interior livable area: 3,033 sqft
Property
Parking
- Total spaces: 3
- Parking features: Attached, Finished Garage, Garage, Oversized, RV Access/Parking
- Attached garage spaces: 3
Accessibility
- Accessibility features: None
Features
- Levels: Two
- Stories: 2
- Patio & porch: Covered, Patio
- Exterior features: Outdoor Grill, Private Yard, RV Hookup, Smart Camera(s)/Recording, Sprinkler/Irrigation
- Has private pool: Yes
- Pool features: Gunite, Heated, In Ground, Pool Cover
- Fencing: Wall
- Has view: Yes
Lot
- Size: 0.5 Acres
- Features: Lawn, Landscaped, Planned Unit Development, Sprinklers Automatic, Trees, Views
Details
- Additional structures: RV/Boat Storage, Workshop
- Parcel number: 1017073030129
- Zoning description: R-1
Construction
Type & style
- Home type: SingleFamily
- Architectural style: Northern New Mexico,Pueblo
- Property subtype: Single Family Residence
Materials
- Frame, Synthetic Stucco, Rock
- Foundation: Slab
- Roof: Flat,Membrane,Rubber
Condition
- Resale
- New construction: No
- Year built: 2021
Details
- Builder name: Hayesd Homes
Utilities & green energy
- Electric: Net Meter
- Sewer: Public Sewer
- Water: Public
- Utilities for property: Cable Available, Electricity Connected, Natural Gas Connected, Phone Available, Sewer Connected, Water Connected
Green energy
- Energy generation: Solar
Community & HOA
Community
- Security: Security System, Smoke Detector(s)
- Subdivision: Rio Rancho Estates Unit 20 Vista Entrada
Location
- Region: Rio Rancho
Financial & listing details
- Price per square foot: $296/sqft
- Tax assessed value: $601,003
- Annual tax amount: $7,148
- Date on market: 1/5/2026
- Cumulative days on market: 34 days
- Listing terms: Cash,Conventional,VA Loan
- Road surface type: Paved
Estimated market value
$878,800
$835,000 - $923,000
$3,116/mo
Price history
Price history
| Date | Event | Price |
|---|---|---|
| 1/5/2026 | Listed for sale | $899,000-10.1%$296/sqft |
Source: | ||
| 11/13/2025 | Listing removed | $999,999$330/sqft |
Source: | ||
| 9/25/2025 | Price change | $999,999-9.1%$330/sqft |
Source: | ||
| 9/2/2025 | Price change | $1,100,000-4.3%$363/sqft |
Source: | ||
| 8/13/2025 | Price change | $1,150,000-4.2%$379/sqft |
Source: | ||
Public tax history
Public tax history
| Year | Property taxes | Tax assessment |
|---|---|---|
| 2025 | $6,921 -1.3% | $200,335 +3% |
| 2024 | $7,010 +2.6% | $194,500 +3% |
| 2023 | $6,830 +1.9% | $188,835 +3% |
Find assessor info on the county website
BuyAbility℠ payment
Est. payment
$5,196/mo
Principal & interest
$4312
Property taxes
$569
Home insurance
$315
Climate risks
Neighborhood: 87144
Nearby schools
GreatSchools rating
- 6/10Sandia Vista Elementary SchoolGrades: PK-5Distance: 0.8 mi
- 8/10Mountain View Middle SchoolGrades: 6-8Distance: 1.5 mi
- 7/10V Sue Cleveland High SchoolGrades: 9-12Distance: 2.4 mi
Schools provided by the listing agent
- Elementary: Sandia Vista
- Middle: Mountain View
- High: Independence
Source: SWMLS. This data may not be complete. We recommend contacting the local school district to confirm school assignments for this home.
- Loading
- Loading
