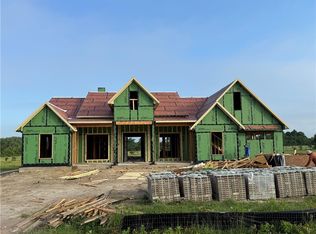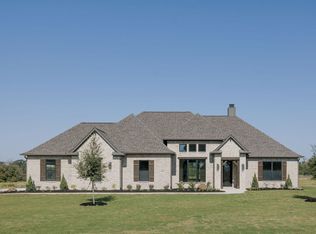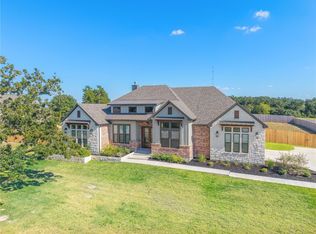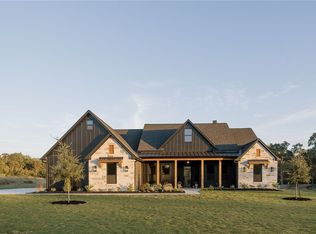Closed
Price Unknown
6609 Ridgeview Estates Ln, Bryan, TX 77808
4beds
2,566sqft
Single Family Residence
Built in 2025
1 Acres Lot
$698,100 Zestimate®
$--/sqft
$3,950 Estimated rent
Home value
$698,100
$663,000 - $733,000
$3,950/mo
Zestimate® history
Loading...
Owner options
Explore your selling options
What's special
Come see this meticulously crafted home in the Ridgeview Estates neighborhood situated on a 1 acre lot brimming with modern amenities and thoughtful design. Layout features 4 beds, 3 baths, half-bath, and study, offering functionality and flexibility. The family room boasts a centered fireplace, and natural light floods the interior through wood cased windows. The kitchen is a chef's dream, equipped with custom cabinets, accent lighting, stainless built-in electric oven, gas cooktop, quartz countertops, and an island/eating bar combo. The primary bedroom suite exudes luxury with its tray ceiling, large walk-in closet, quartz vanity, spacious separate shower with seat, tile surrounds, and a soaker tub. Two secondary bedrooms downstairs provide ample space for family or guests, while the upstairs bedroom, with its private full bath, offers a retreat-like experience. Pre-wiring for security systems, access to fiber internet, and a central media panel cater to modern convenience. The large covered back patio invites you to entertain outdoors with the built-in grill. Upgraded 16 Seer HVAC system, FOAM INSULATION, irrigation system, and pool connections are all benefits of this thoughtfully designed home. The home is currently under construction; the provided stock photos offer a glimpse of the exquisite craftsmanship and potential design elements in the home. BUILDER OFFERING $7,500 IN BUYER INCENTIVES. CAN BE USED YOUR WAY, RATE BUY DOWN, CLOSING COSTS, OR UPGRADES!
Zillow last checked: 8 hours ago
Listing updated: February 14, 2026 at 08:21pm
Listed by:
Lacey Hogan TREC #0626721 979-219-0730,
Inhabit Real Estate Group
Bought with:
Cherry Ruffino, TREC #0250107
Coldwell Banker Apex, REALTORS
, TREC #null
Source: BCSMLS,MLS#: 25009922 Originating MLS: Bryan College Station Regional AOR
Originating MLS: Bryan College Station Regional AOR
Facts & features
Interior
Bedrooms & bathrooms
- Bedrooms: 4
- Bathrooms: 4
- Full bathrooms: 3
- 1/2 bathrooms: 1
Primary bedroom
- Description: 1st Floor,Full Bath In Rm.,Walk-in Closets
- Level: Main
- Dimensions: 14'5" x 14'4"
Bedroom
- Description: 1st Floor,Walk-in Closets
- Level: Main
- Dimensions: 11'4" x 11'0"
Bedroom
- Description: 1st Floor,Closet Area
- Level: Main
- Dimensions: 11'0" x 11'6"
Bedroom
- Description: 2nd Floor,Closet Area
- Level: Second
- Dimensions: 11'4" x 12'8"
Bathroom
- Description: 1st Floor,Double Head Shower,Granite Vanity Tops,Separate Shower,Separate Vanities
- Level: Main
Bathroom
- Description: 1st Floor,Granite Vanity Tops
- Level: Main
Bathroom
- Description: 2nd Floor,Granite Vanity Tops
- Level: Second
Dining room
- Description: 1st Floor
- Level: Main
- Dimensions: 11'2" x 11'1"
Half bath
- Description: 1st Floor
- Level: Main
Kitchen
- Description: 1st Floor,Built-In Dishwasher,Built-In Oven Electric,Eating Bar,Garbage Disposal,Gas Range,Island,Microwave Oven,Pantry
- Level: Main
- Dimensions: 11'2" x 14'9"
Living room
- Description: 1st Floor
- Level: Main
- Dimensions: 19'0" x 18'6"
Office
- Description: 1st Floor,Closet Area
- Level: Main
- Dimensions: 11'4" x 10'6"
Utility room
- Description: 1st Floor,Laundry Sink
- Level: Main
- Dimensions: 9'11" x 6'3"
Heating
- Heat Pump
Cooling
- Central Air, Electric
Appliances
- Included: Built-In Electric Oven, Dishwasher, Disposal, Gas Range, Microwave, Water Heater, TanklessWater Heater
- Laundry: Washer Hookup
Features
- Quartz Counters, Ceiling Fan(s), Dry Bar, Kitchen Island, Programmable Thermostat, Walk-In Pantry
- Flooring: Carpet, Tile
- Windows: Low-Emissivity Windows
- Has fireplace: Yes
- Fireplace features: Gas Log
Interior area
- Total structure area: 2,566
- Total interior livable area: 2,566 sqft
Property
Parking
- Total spaces: 2
- Parking features: Garage, Garage Faces Side, Garage Door Opener
- Garage spaces: 2
Accessibility
- Accessibility features: None
Features
- Levels: Two
- Stories: 2
- Patio & porch: Covered
- Exterior features: Sprinkler/Irrigation, Outdoor Kitchen
- Fencing: None
Lot
- Size: 1.00 Acres
Details
- Parcel number: 451623
Construction
Type & style
- Home type: SingleFamily
- Architectural style: Traditional
- Property subtype: Single Family Residence
Materials
- Brick, HardiPlank Type, Stone
- Foundation: Slab
- Roof: Composition,Shingle
Condition
- Under Construction
- New construction: Yes
- Year built: 2025
Details
- Builder name: Creekview Custom Builders, LLC
Utilities & green energy
- Water: Community/Coop
- Utilities for property: High Speed Internet Available, Septic Available, Trash Collection, Water Available
Green energy
- Energy efficient items: HVAC, Insulation, Thermostat, Windows
Community & neighborhood
Security
- Security features: Smoke Detector(s)
Community
- Community features: Barbecue
Location
- Region: Bryan
- Subdivision: Ridgeview Estates
HOA & financial
HOA
- Has HOA: Yes
- HOA fee: $500 annually
- Amenities included: Management
- Services included: Association Management
Price history
| Date | Event | Price |
|---|---|---|
| 2/13/2026 | Sold | -- |
Source: | ||
| 12/12/2025 | Pending sale | $698,000$272/sqft |
Source: | ||
| 9/22/2025 | Listed for sale | $698,000$272/sqft |
Source: | ||
Public tax history
Tax history is unavailable.
Neighborhood: 77808
Nearby schools
GreatSchools rating
- 7/10Sam Houston Elementary SchoolGrades: PK-4Distance: 2.8 mi
- 3/10Stephen F Austin Middle SchoolGrades: 7-8Distance: 6.9 mi
- 4/10Travis B Bryan High SchoolGrades: 9-12Distance: 5.2 mi
Schools provided by the listing agent
- Middle: ,
- District: Bryan
Source: BCSMLS. This data may not be complete. We recommend contacting the local school district to confirm school assignments for this home.
Sell for more on Zillow
Get a Zillow Showcase℠ listing at no additional cost and you could sell for .
$698,100
2% more+$13,962
With Zillow Showcase(estimated)$712,062



