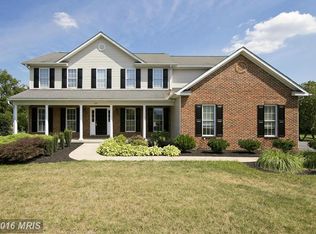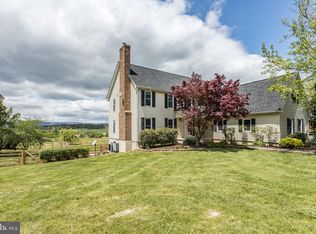Sold for $670,000
$670,000
661 Germany Rd, Stephens City, VA 22655
5beds
3,609sqft
Single Family Residence
Built in 2003
5 Acres Lot
$682,900 Zestimate®
$186/sqft
$3,292 Estimated rent
Home value
$682,900
$649,000 - $717,000
$3,292/mo
Zestimate® history
Loading...
Owner options
Explore your selling options
What's special
Beautifully conceived Classic Cape Cod on five lovely private acres, surrounded by a dense perimeter of mature deciduous trees. The large front porch and rear deck spill out on expansive lawns, both suitable for entertaining or enjoying a summer evening. Inside, the rooms are generously sized with an open plan main level and an upper level that includes a primary bedroom large enough for gym equipment or a sitting area. The finished lower level has a huge rec room with custom bar, a full bath and bedroom. Back Yard access is a level walk-out,
Zillow last checked: 8 hours ago
Listing updated: June 30, 2025 at 12:30am
Listed by:
Dallas Croft 540-974-6633,
Samson Properties,
Co-Listing Agent: Dallas D Croft 540-974-6633,
Samson Properties
Bought with:
Kristen Kerns, 0225227214
Roberts Realty Group, LLC
Source: Bright MLS,MLS#: VAFV2034178
Facts & features
Interior
Bedrooms & bathrooms
- Bedrooms: 5
- Bathrooms: 4
- Full bathrooms: 3
- 1/2 bathrooms: 1
- Main level bathrooms: 1
Primary bedroom
- Features: Flooring - Carpet
- Level: Upper
- Area: 783 Square Feet
- Dimensions: 29 x 27
Bedroom 2
- Features: Flooring - Carpet
- Level: Upper
- Area: 180 Square Feet
- Dimensions: 15 x 12
Bedroom 3
- Features: Flooring - Carpet
- Level: Upper
- Area: 210 Square Feet
- Dimensions: 15 x 14
Bedroom 4
- Features: Flooring - Carpet
- Level: Upper
- Area: 252 Square Feet
- Dimensions: 18 x 14
Bedroom 5
- Level: Lower
- Area: 225 Square Feet
- Dimensions: 15 x 15
Primary bathroom
- Features: Flooring - Carpet
- Level: Upper
- Area: 132 Square Feet
- Dimensions: 12 x 11
Bathroom 2
- Features: Flooring - Ceramic Tile
- Level: Upper
Bathroom 3
- Level: Lower
Dining room
- Features: Flooring - HardWood
- Level: Main
- Area: 210 Square Feet
- Dimensions: 15 x 14
Family room
- Features: Fireplace - Gas, Flooring - HardWood
- Level: Main
- Area: 195 Square Feet
- Dimensions: 15 x 13
Foyer
- Features: Flooring - HardWood
- Level: Main
- Area: 120 Square Feet
- Dimensions: 15 x 8
Half bath
- Features: Flooring - Ceramic Tile
- Level: Main
Kitchen
- Features: Eat-in Kitchen, Kitchen Island, Flooring - HardWood
- Level: Main
- Area: 210 Square Feet
- Dimensions: 15 x 14
Laundry
- Features: Flooring - Ceramic Tile
- Level: Upper
- Area: 60 Square Feet
- Dimensions: 12 x 5
Living room
- Features: Flooring - HardWood
- Level: Main
- Area: 240 Square Feet
- Dimensions: 16 x 15
Recreation room
- Level: Lower
- Area: 518 Square Feet
- Dimensions: 37 x 14
Storage room
- Level: Lower
- Area: 210 Square Feet
- Dimensions: 15 x 14
Heating
- Heat Pump, Forced Air, Electric, Propane
Cooling
- Central Air, Electric
Appliances
- Included: Microwave, Dishwasher, Refrigerator, Oven/Range - Gas, Range Hood, Water Conditioner - Owned, Electric Water Heater
- Laundry: Upper Level, Laundry Room
Features
- Flooring: Hardwood, Ceramic Tile
- Basement: Full,Finished,Heated,Interior Entry,Exterior Entry,Side Entrance,Walk-Out Access
- Number of fireplaces: 1
- Fireplace features: Mantel(s), Gas/Propane
Interior area
- Total structure area: 3,609
- Total interior livable area: 3,609 sqft
- Finished area above ground: 2,409
- Finished area below ground: 1,200
Property
Parking
- Total spaces: 2
- Parking features: Garage Door Opener, Detached
- Garage spaces: 2
Accessibility
- Accessibility features: None
Features
- Levels: Three
- Stories: 3
- Patio & porch: Patio, Porch, Deck
- Pool features: None
Lot
- Size: 5 Acres
Details
- Additional structures: Above Grade, Below Grade
- Parcel number: 73 6 2
- Zoning: RA
- Special conditions: Standard
Construction
Type & style
- Home type: SingleFamily
- Architectural style: Cape Cod
- Property subtype: Single Family Residence
Materials
- Vinyl Siding
- Foundation: Concrete Perimeter
- Roof: Architectural Shingle
Condition
- New construction: No
- Year built: 2003
Utilities & green energy
- Sewer: On Site Septic
- Water: Well
Community & neighborhood
Location
- Region: Stephens City
- Subdivision: Rocky Ridge
Other
Other facts
- Listing agreement: Exclusive Right To Sell
- Ownership: Fee Simple
Price history
| Date | Event | Price |
|---|---|---|
| 6/27/2025 | Sold | $670,000+0%$186/sqft |
Source: | ||
| 6/4/2025 | Pending sale | $669,900$186/sqft |
Source: | ||
| 5/31/2025 | Listed for sale | $669,900+100%$186/sqft |
Source: | ||
| 6/9/2003 | Sold | $335,000+458.3%$93/sqft |
Source: Public Record Report a problem | ||
| 8/15/2001 | Sold | $60,000$17/sqft |
Source: Public Record Report a problem | ||
Public tax history
| Year | Property taxes | Tax assessment |
|---|---|---|
| 2025 | $2,688 +9.4% | $560,100 +16.3% |
| 2024 | $2,457 | $481,700 |
| 2023 | $2,457 +98.6% | $481,700 +18.8% |
Find assessor info on the county website
Neighborhood: 22655
Nearby schools
GreatSchools rating
- 3/10Middletown Elementary SchoolGrades: PK-5Distance: 4.6 mi
- 3/10Robert E. Aylor Middle SchoolGrades: 6-8Distance: 5 mi
- 6/10Sherando High SchoolGrades: 9-12Distance: 4.2 mi
Schools provided by the listing agent
- Middle: Robert E. Aylor
- High: Sherando
- District: Frederick County Public Schools
Source: Bright MLS. This data may not be complete. We recommend contacting the local school district to confirm school assignments for this home.

Get pre-qualified for a loan
At Zillow Home Loans, we can pre-qualify you in as little as 5 minutes with no impact to your credit score.An equal housing lender. NMLS #10287.

