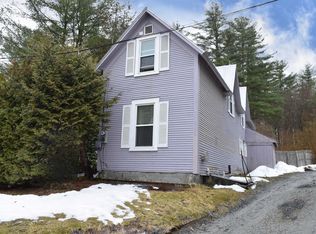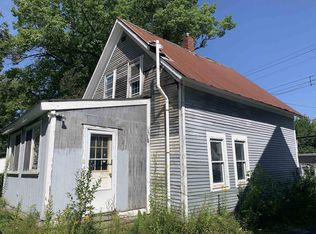Sold for $260,250
$260,250
661 Graniteville Rd, Barre, VT 05654
3beds
1,137sqft
SingleFamily
Built in 1906
9,583 Square Feet Lot
$236,400 Zestimate®
$229/sqft
$2,112 Estimated rent
Home value
$236,400
$206,000 - $265,000
$2,112/mo
Zestimate® history
Loading...
Owner options
Explore your selling options
What's special
Meticulously maintained, 3-bedroom cape with many recent updates including a new oil tank, fresh paint, new windows, and a newer furnace (2014). Enter this well-cared for home to find a convenient tiled mudroom with built-in bench between the living room and kitchen. The open, eat-in kitchen offers plenty of counter and cabinet space, plus a beautiful oak stairway leading to the second floor. Youâll love relaxing in the screened-in porch where you can sip your morning coffee and enjoy the surrounding gardens. Or take a stroll through the beautifully landscaped grounds with a picturesque pergola and stone patio. The lush surroundings and fence provide privacy, while the 2-car garage with electricity and a storage loft above provide the opportunity for a workshop. Great location close to schools, shopping, and I-89.
Facts & features
Interior
Bedrooms & bathrooms
- Bedrooms: 3
- Bathrooms: 1
- Full bathrooms: 1
Heating
- Electric, Oil
Cooling
- None
Appliances
- Included: Range / Oven, Refrigerator, Washer
Features
- Flooring: Carpet, Laminate
- Basement: Unfinished
Interior area
- Total interior livable area: 1,137 sqft
Property
Parking
- Parking features: Garage - Detached
Lot
- Size: 9,583 sqft
Details
- Parcel number: 3901210766
Construction
Type & style
- Home type: SingleFamily
Materials
- Roof: Asphalt
Condition
- Year built: 1906
Utilities & green energy
- Electric: Circuit Breaker(s)
- Sewer: Public
- Utilities for property: High Speed Intrnt -Avail, Cable - Available
Community & neighborhood
Location
- Region: Barre
Other
Other facts
- Appliances: Range - Electric, Refrigerator, Washer
- Construction: Wood Frame
- Basement Description: Stairs - Interior, Unfinished, Sump Pump, Concrete Floor
- Electric: Circuit Breaker(s)
- Equipment: Smoke Detector, Dehumidifier
- Foundation: Concrete
- Features - Interior: Laundry - 1st Floor, Kitchen/Dining, Blinds, Draperies, Natural Light
- Flooring: Carpet, Laminate, Marble
- Features - Exterior: Shed, Porch - Screened, Garden Space, Natural Shade
- Heat Fuel: Oil
- Roof: Shingle - Asphalt, Standing Seam
- Lot Description: Landscaped
- Roads: Public, Paved
- Garage: Yes
- Water Heater: Off Boiler
- Sewer: Public
- Driveway: Gravel
- SqFt-Apx Fin BG Source: Municipal
- Water: Public
- Basement: Yes
- Exterior: Clapboard
- Road Frontage: Yes
- Basement Access Type: Interior
- Room 4 Level: 1
- Room 7 Level: 2
- Room 1 Type: Kitchen
- Garage Description: Auto Open, Storage Above
- Room 1 Level: 1
- Room 2 Level: 1
- Room 3 Level: 1
- Style: Cape
- Heating: Hot Air, Blowers
- Total Stories: 2
- Construction Status: Existing
- Parking: Driveway, Garage
- Room 2 Type: Mudroom
- Easements: Yes
- SqFt-Apx Fin AG Source: Other
- Room 6 Level: 2
- Room 5 Level: 2
- Owned Land: Yes
- Garage Type: Detached
- Zillow Group: Yes
- SqFt-Apx Unfn AG Source: Municipal
- SqFt-Apx Unfn BG Source: Municipal
- Room 5 Type: Bedroom
- Room 6 Type: Bedroom
- Room 7 Type: Bedroom
- Room 4 Type: Living Room
- Features - Accessibility: Hard Surface Flooring
- Room 3 Type: Bonus Room
- Rooms: Level 1: Level 1: Kitchen, Level 1: Living Room, Level 1: Mudroom, Level 1: Bonus Room
- Rooms: Level 2: Level 2: Bedroom
- Utilities: High Speed Intrnt -Avail, Cable - Available
- Continue to Show?: Yes
- Listing Status: Active Under Contract
- Room 7 Dimensions: 11'7" x 11'3"
- Room 5 Dimensions: 12'10" x 11'6"
- Room 1 Dimensions: 13'10" x 11'4"
- Room 2 Dimensions: 9'3" x 8'5"
- Room 3 Dimensions: 11'3" x 9'10"
- Room 4 Dimensions: 11'3" x 8'5"
- Room 6 Dimensions: 11'9" x 8'
Price history
| Date | Event | Price |
|---|---|---|
| 6/20/2024 | Sold | $260,250+87.2%$229/sqft |
Source: Public Record Report a problem | ||
| 9/4/2019 | Sold | $139,000$122/sqft |
Source: Public Record Report a problem | ||
| 7/12/2019 | Listed for sale | $139,000$122/sqft |
Source: KW Vermont #4764391 Report a problem | ||
Public tax history
| Year | Property taxes | Tax assessment |
|---|---|---|
| 2024 | -- | $136,070 |
| 2023 | -- | $136,070 |
| 2022 | -- | $136,070 |
Find assessor info on the county website
Neighborhood: Graniteville-East Barre
Nearby schools
GreatSchools rating
- 6/10Barre Town Elementary SchoolGrades: PK-8Distance: 1.2 mi
- 5/10Spaulding Uhsd #41Grades: 9-12Distance: 2.7 mi
Schools provided by the listing agent
- Elementary: Barre Town Elem & Middle Sch
- Middle: Barre Town Elem & Middle Sch
- High: Spaulding High School
- District: Barre Town School District
Source: The MLS. This data may not be complete. We recommend contacting the local school district to confirm school assignments for this home.
Get pre-qualified for a loan
At Zillow Home Loans, we can pre-qualify you in as little as 5 minutes with no impact to your credit score.An equal housing lender. NMLS #10287.

