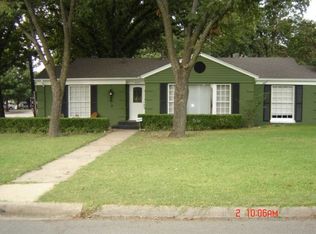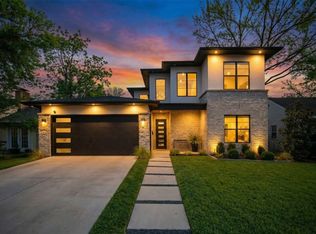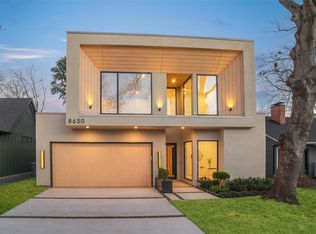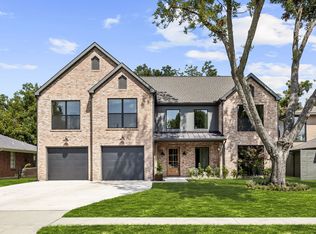Incredible opportunity to own a spacious and thoughtfully designed home on an oversized lot in the heart of Old Lake Highlands. The entry sets the tone with a formal dining room, private office, and centrally located powder bath. A butler’s pantry links the dining room to the expansive open kitchen, living, and breakfast areas, all brightened by natural light and framed by views of the backyard retreat. The chef’s kitchen delivers a large center island, abundant cabinetry and counter space, a built-in stainless steel refrigerator, and a gas range with griddle. The first-floor primary suite offers direct patio access, a generous walk-in closet, and a spa-inspired bath with dual vanities, soaking tub, and frameless glass shower. A rare highlight is the private first-floor mother-in-law suite, complete with its own living area, kitchenette, bedroom, walk-in closet, and full bath, creating an ideal setup for multigenerational living or long-term guests. Upstairs features three additional bedrooms, two full baths, a half bath, a large second living area, and a finished storage room. The backyard is an entertainer’s paradise with a gas fireplace, built-in grill, pool and spa, phantom screens, and a dedicated outdoor half bath, offering a space equally suited for gatherings or quiet evenings at home year-round. All of this in one of East Dallas’ most sought-after neighborhoods, within walking distance to White Rock Lake, Hexter Elementary, St. John’s, and a variety of popular dining options.
Under contract
Price cut: $74K (12/2)
$1,675,000
661 Harter Rd, Dallas, TX 75218
5beds
5,115sqft
Est.:
Single Family Residence
Built in 2016
0.26 Acres Lot
$1,594,900 Zestimate®
$327/sqft
$-- HOA
What's special
- 72 days |
- 1,595 |
- 71 |
Zillow last checked: 8 hours ago
Listing updated: February 04, 2026 at 04:51pm
Listed by:
Scott Jackson 0386078 214-572-1400,
Dave Perry Miller Real Estate 214-572-1400
Source: NTREIS,MLS#: 21124019
Facts & features
Interior
Bedrooms & bathrooms
- Bedrooms: 5
- Bathrooms: 7
- Full bathrooms: 4
- 1/2 bathrooms: 3
Primary bedroom
- Features: Closet Cabinetry, Ceiling Fan(s), En Suite Bathroom, Sitting Area in Primary, Walk-In Closet(s)
- Level: First
- Dimensions: 20 x 15
Bedroom
- Features: Built-in Features
- Level: Second
- Dimensions: 14 x 11
Bedroom
- Features: En Suite Bathroom, Walk-In Closet(s)
- Level: Second
- Dimensions: 16 x 12
Bedroom
- Features: En Suite Bathroom, Walk-In Closet(s)
- Level: Second
- Dimensions: 14 x 14
Primary bathroom
- Features: Built-in Features, Dual Sinks, Double Vanity, En Suite Bathroom, Garden Tub/Roman Tub, Linen Closet, Stone Counters, Sink, Separate Shower
- Level: First
- Dimensions: 13 x 13
Breakfast room nook
- Features: Breakfast Bar, Kitchen Island
- Level: First
- Dimensions: 13 x 8
Dining room
- Features: Butler's Pantry
- Level: First
- Dimensions: 16 x 14
Other
- Features: Built-in Features, En Suite Bathroom, Linen Closet, Stone Counters
- Level: Second
- Dimensions: 10 x 6
Other
- Features: Built-in Features, En Suite Bathroom, Linen Closet, Stone Counters
- Level: Second
- Dimensions: 7 x 5
Other
- Features: Breakfast Bar, Built-in Features, Ceiling Fan(s), Eat-in Kitchen, Stone Counters, Walk-In Closet(s)
- Level: First
- Dimensions: 40 x 15
Half bath
- Level: First
- Dimensions: 7 x 6
Half bath
- Level: First
- Dimensions: 10 x 3
Half bath
- Level: Second
- Dimensions: 8 x 4
Kitchen
- Features: Breakfast Bar, Built-in Features, Butler's Pantry, Eat-in Kitchen, Kitchen Island, Pantry, Stone Counters, Walk-In Pantry
- Level: First
- Dimensions: 19 x 13
Laundry
- Features: Built-in Features, Linen Closet, Stone Counters, Utility Sink
- Level: First
- Dimensions: 10 x 9
Living room
- Features: Built-in Features, Ceiling Fan(s), Fireplace
- Level: First
- Dimensions: 21 x 19
Living room
- Features: Built-in Features, Ceiling Fan(s)
- Level: Second
- Dimensions: 21 x 18
Office
- Level: First
- Dimensions: 14 x 14
Storage room
- Level: Second
- Dimensions: 26 x 8
Heating
- Central, Fireplace(s), Natural Gas
Cooling
- Central Air, Ceiling Fan(s), Electric
Appliances
- Included: Some Gas Appliances, Built-In Gas Range, Built-In Refrigerator, Dishwasher, Disposal, Gas Range, Microwave, Plumbed For Gas, Refrigerator, Wine Cooler
Features
- Built-in Features, Chandelier, Decorative/Designer Lighting Fixtures, Eat-in Kitchen, Granite Counters, High Speed Internet, In-Law Floorplan, Kitchen Island, Cable TV
- Flooring: Carpet, Tile, Wood
- Has basement: No
- Number of fireplaces: 2
- Fireplace features: Gas Log, Living Room, Outside
Interior area
- Total interior livable area: 5,115 sqft
Video & virtual tour
Property
Parking
- Total spaces: 2
- Parking features: Door-Multi, Driveway, Garage Faces Front, Garage, Garage Door Opener
- Attached garage spaces: 2
- Has uncovered spaces: Yes
Accessibility
- Accessibility features: Accessible Full Bath, Grip-Accessible Features
Features
- Levels: Two
- Stories: 2
- Patio & porch: Covered
- Exterior features: Gas Grill, Outdoor Grill, Outdoor Living Area, Private Yard, Rain Gutters
- Pool features: In Ground, Outdoor Pool, Pool, Waterfall
- Has spa: Yes
- Spa features: Hot Tub
- Fencing: Back Yard,Wood
Lot
- Size: 0.26 Acres
- Features: Interior Lot, Landscaped, Sprinkler System
Details
- Parcel number: 00000392971000000
Construction
Type & style
- Home type: SingleFamily
- Architectural style: Detached
- Property subtype: Single Family Residence
Materials
- Foundation: Slab
- Roof: Composition
Condition
- Year built: 2016
Utilities & green energy
- Sewer: Public Sewer
- Water: Public
- Utilities for property: Electricity Available, Electricity Connected, Natural Gas Available, Sewer Available, Separate Meters, Water Available, Cable Available
Community & HOA
Community
- Features: Sidewalks
- Subdivision: Lake Highlands Estates
HOA
- Has HOA: No
Location
- Region: Dallas
Financial & listing details
- Price per square foot: $327/sqft
- Tax assessed value: $1,874,480
- Annual tax amount: $25,695
- Date on market: 12/2/2025
- Cumulative days on market: 254 days
- Electric utility on property: Yes
Estimated market value
$1,594,900
$1.52M - $1.67M
$3,247/mo
Price history
Price history
| Date | Event | Price |
|---|---|---|
| 2/5/2026 | Contingent | $1,675,000$327/sqft |
Source: NTREIS #21124019 Report a problem | ||
| 12/2/2025 | Price change | $1,675,000-4.2%$327/sqft |
Source: NTREIS #21124019 Report a problem | ||
| 10/30/2025 | Price change | $1,749,000-2.8%$342/sqft |
Source: NTREIS #20955377 Report a problem | ||
| 9/25/2025 | Price change | $1,799,900-2.7%$352/sqft |
Source: NTREIS #20955377 Report a problem | ||
| 9/4/2025 | Price change | $1,849,900-2.6%$362/sqft |
Source: NTREIS #20955377 Report a problem | ||
Public tax history
Public tax history
| Year | Property taxes | Tax assessment |
|---|---|---|
| 2025 | $25,695 +7% | $1,874,480 +1.7% |
| 2024 | $24,021 +5.9% | $1,843,110 +11.6% |
| 2023 | $22,678 -7.5% | $1,652,260 +12% |
Find assessor info on the county website
BuyAbility℠ payment
Est. payment
$11,265/mo
Principal & interest
$8348
Property taxes
$2331
Home insurance
$586
Climate risks
Neighborhood: Old Lake Highlands
Nearby schools
GreatSchools rating
- 7/10Victor High Hexter Elementary SchoolGrades: PK-5Distance: 0.2 mi
- 5/10Robert T Hill Middle SchoolGrades: 6-8Distance: 0.7 mi
- 4/10Bryan Adams High SchoolGrades: 9-12Distance: 2.3 mi
Schools provided by the listing agent
- Elementary: Hexter
- Middle: Robert Hill
- High: Adams
- District: Dallas ISD
Source: NTREIS. This data may not be complete. We recommend contacting the local school district to confirm school assignments for this home.
- Loading




