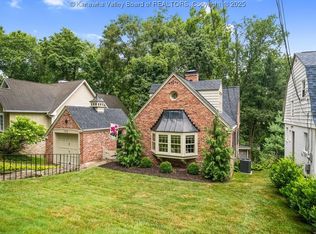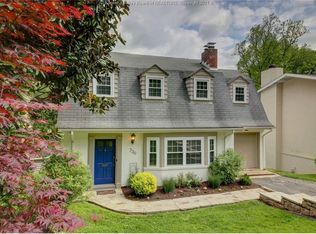Sold for $810,000
$810,000
661 Holly Rd, Charleston, WV 25314
3beds
3,851sqft
Single Family Residence
Built in 2006
0.28 Acres Lot
$860,300 Zestimate®
$210/sqft
$2,398 Estimated rent
Home value
$860,300
$680,000 - $1.09M
$2,398/mo
Zestimate® history
Loading...
Owner options
Explore your selling options
What's special
Stunning Tim Grishaber constructed home in desirable location. Featuring gleaming hardwoods throughout, primary suite with double walk in closets, tons of natural lighting and so much more! This one of a kind home will go fast! Schedule your private showing today!
Zillow last checked: 8 hours ago
Listing updated: September 16, 2024 at 09:11am
Listed by:
Vickie McLaughlin,
Old Colony 304-344-2581
Bought with:
Vickie McLaughlin, 0017446
Old Colony
Source: KVBR,MLS#: 274218 Originating MLS: Kanawha Valley Board of REALTORS
Originating MLS: Kanawha Valley Board of REALTORS
Facts & features
Interior
Bedrooms & bathrooms
- Bedrooms: 3
- Bathrooms: 3
- Full bathrooms: 3
Primary bedroom
- Description: Primary Bedroom
- Level: Main
- Dimensions: 15'3x19'0
Bedroom 2
- Description: Bedroom 2
- Level: Main
- Dimensions: 12'9x12'0
Bedroom 3
- Description: Bedroom 3
- Level: Lower
- Dimensions: 15'4x17'10
Dining room
- Description: Dining Room
- Level: Main
- Dimensions: 15'2x10'9
Family room
- Description: Family Room
- Level: Lower
- Dimensions: 19'4x16'5
Kitchen
- Description: Kitchen
- Level: Main
- Dimensions: 14'4x13'6
Living room
- Description: Living Room
- Level: Main
- Dimensions: 27'5x15'5
Utility room
- Description: Utility Room
- Level: Main
- Dimensions: 10'2x8'7
Heating
- Forced Air, Gas
Cooling
- Central Air
Appliances
- Included: Dishwasher, Disposal, Gas Range, Microwave, Refrigerator
Features
- Separate/Formal Dining Room, Eat-in Kitchen, Cable TV
- Flooring: Hardwood
- Windows: Insulated Windows
- Basement: Full
- Number of fireplaces: 1
Interior area
- Total interior livable area: 3,851 sqft
Property
Parking
- Total spaces: 2
- Parking features: Attached, Garage, Two Car Garage
- Attached garage spaces: 2
Features
- Stories: 1
- Patio & porch: Deck, Porch
- Exterior features: Deck, Porch
Lot
- Size: 0.28 Acres
- Features: Wooded
Details
- Parcel number: 140006008000000000
Construction
Type & style
- Home type: SingleFamily
- Architectural style: One Story
- Property subtype: Single Family Residence
Materials
- Drywall, Shingle Siding, Stone
- Roof: Composition,Shingle
Condition
- Year built: 2006
Utilities & green energy
- Sewer: Public Sewer
- Water: Public
Community & neighborhood
Security
- Security features: Security System, Smoke Detector(s)
Location
- Region: Charleston
Price history
| Date | Event | Price |
|---|---|---|
| 9/13/2024 | Sold | $810,000+97.6%$210/sqft |
Source: | ||
| 8/2/2011 | Sold | $410,000$106/sqft |
Source: Public Record Report a problem | ||
Public tax history
| Year | Property taxes | Tax assessment |
|---|---|---|
| 2025 | $3,776 | $254,700 |
| 2024 | $3,776 | $254,700 |
| 2023 | $3,776 | $254,700 |
Find assessor info on the county website
Neighborhood: South Hills
Nearby schools
GreatSchools rating
- 7/10Overbrook Elementary SchoolGrades: K-5Distance: 0.9 mi
- 8/10John Adams Middle SchoolGrades: 6-8Distance: 1.6 mi
- 9/10George Washington High SchoolGrades: 9-12Distance: 1.1 mi
Schools provided by the listing agent
- Elementary: Holz
- Middle: John Adams
- High: G. Washington
Source: KVBR. This data may not be complete. We recommend contacting the local school district to confirm school assignments for this home.
Get pre-qualified for a loan
At Zillow Home Loans, we can pre-qualify you in as little as 5 minutes with no impact to your credit score.An equal housing lender. NMLS #10287.

