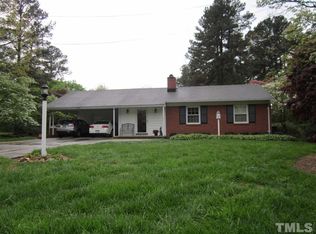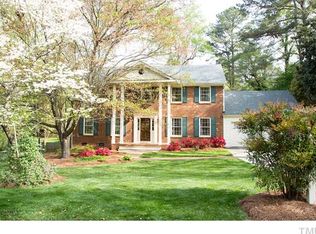Sold for $3,400,000
$3,400,000
661 Manchester Dr, Raleigh, NC 27609
4beds
5,153sqft
Single Family Residence, Residential
Built in 2023
0.6 Acres Lot
$3,333,000 Zestimate®
$660/sqft
$7,691 Estimated rent
Home value
$3,333,000
$3.17M - $3.50M
$7,691/mo
Zestimate® history
Loading...
Owner options
Explore your selling options
What's special
Tucked within the exclusive Chestnut Hills enclave of North Hills, 661 Manchester Drive offers an unparalleled blend of modern design, privacy, and purposeful luxury. Custom-built on a generous, flat lot, this home was crafted for those who appreciate refined living, seamless indoor-outdoor flow, and the art of everyday indulgence. From the moment you step inside, elevated details set this home apart—from wide-plank with white oak herringbone hardwoods and oversized windows with power shades to statement ceilings and built-in audio throughout. The heart of the home is the designer kitchen, anchored by a dramatic waterfall quartz island and supported by a fully equipped scullery—perfect for private chefs or effortless entertaining. The first-floor primary suite offers a true retreat with vaulted ceilings and direct access to the lanai. In the spa-inspired bath, find serenity in the freestanding soaking tub, walk-in shower with four shower heads, and a boutique-style closet complete with its own laundry. Outdoors, the resort-caliber experience continues. The covered lanai—with phantom screens, built-in heaters, and a sleek linear fireplace—overlooks a lighted heated saltwater pool with waterfall feature, surrounded by lush landscaping and total privacy. Additional luxuries include a striking club room with a full bar glass shelves with lighted background and fireplace, a dedicated home office with French doors, a 4-car epoxy-floor garage, and an unfinished fitness studio ready for customization. Upstairs offers three more bedrooms and a spacious bonus room, providing space for guests or growing needs. Every square foot was designed with intention. Every feature tells a story of thoughtful living. And every moment here feels like home, elevated. Minutes from North Hills Club which offers whether a novice or experienced player, North Hills Club is ready for you.with tennis, pickle ball, Pool and fitness. .
Zillow last checked: 8 hours ago
Listing updated: October 28, 2025 at 12:53am
Listed by:
Lee Goldstein 919-621-2911,
Intrust Realty, Inc.
Bought with:
Christina Valkanoff, 233901
Christina Valkanoff Realty Group
Source: Doorify MLS,MLS#: 10094365
Facts & features
Interior
Bedrooms & bathrooms
- Bedrooms: 4
- Bathrooms: 5
- Full bathrooms: 4
- 1/2 bathrooms: 1
Heating
- Fireplace(s), Forced Air, Natural Gas
Cooling
- Ceiling Fan(s), Central Air, Electric, Gas
Appliances
- Included: Bar Fridge, Built-In Freezer, Built-In Refrigerator, Dishwasher, Disposal, Double Oven, Electric Cooktop, ENERGY STAR Qualified Appliances, Exhaust Fan, Gas Water Heater, Induction Cooktop, Instant Hot Water, Microwave, Range Hood, Refrigerator, Self Cleaning Oven, Tankless Water Heater, Oven, Wine Cooler
- Laundry: Laundry Closet, Laundry Room, Main Level, Upper Level
Features
- Bar, Bathtub/Shower Combination, Cathedral Ceiling(s), Ceiling Fan(s), Chandelier, Double Vanity, Entrance Foyer, High Ceilings, Kitchen Island, Open Floorplan, Pantry, Master Downstairs, Quartz Counters, Recessed Lighting, Separate Shower, Smart Thermostat, Smooth Ceilings, Soaking Tub, Sound System, Storage, Tray Ceiling(s), Walk-In Closet(s), Walk-In Shower, Water Closet
- Flooring: Carpet, Hardwood, Tile
- Doors: French Doors, Sliding Doors
- Windows: Double Pane Windows, Insulated Windows, Window Coverings
- Basement: Crawl Space
- Number of fireplaces: 3
- Fireplace features: Gas, Great Room, Recreation Room, Wood Burning
- Common walls with other units/homes: No Common Walls
Interior area
- Total structure area: 5,153
- Total interior livable area: 5,153 sqft
- Finished area above ground: 5,153
- Finished area below ground: 0
Property
Parking
- Parking features: Attached, Concrete, Driveway, Garage, Garage Door Opener, Garage Faces Front, Garage Faces Side, Lighted, Paved
- Attached garage spaces: 4
Features
- Levels: Two
- Stories: 2
- Patio & porch: Covered, Enclosed, Front Porch, Patio, Rear Porch, Screened, Side Porch, Terrace
- Exterior features: Fenced Yard, Lighting, Private Yard, Rain Gutters
- Has private pool: Yes
- Pool features: Heated, In Ground, Outdoor Pool, Private, Salt Water, Tile, Waterfall
- Spa features: Heated, In Ground
- Fencing: Back Yard, Fenced, Full, Privacy, Wood
- Has view: Yes
- View description: Neighborhood, Pool, Trees/Woods
Lot
- Size: 0.60 Acres
- Features: Back Yard, Cleared, Few Trees, Front Yard, Interior Lot, Landscaped, Level, Private, Sprinklers In Front, Sprinklers In Rear
Details
- Additional structures: None
- Parcel number: 170614434611000
- Special conditions: Standard
Construction
Type & style
- Home type: SingleFamily
- Architectural style: Contemporary
- Property subtype: Single Family Residence, Residential
Materials
- Block, Brick, Fiber Cement
- Foundation: Block
- Roof: Membrane, Metal
Condition
- New construction: No
- Year built: 2023
- Major remodel year: 2023
Utilities & green energy
- Sewer: Public Sewer
- Water: Public
- Utilities for property: Cable Available, Electricity Connected, Natural Gas Connected, Sewer Connected, Water Connected
Green energy
- Energy efficient items: Thermostat
Community & neighborhood
Community
- Community features: Curbs, Sidewalks
Location
- Region: Raleigh
- Subdivision: Chestnut Hills
Other
Other facts
- Road surface type: Asphalt
Price history
| Date | Event | Price |
|---|---|---|
| 7/24/2025 | Sold | $3,400,000-1.4%$660/sqft |
Source: | ||
| 5/30/2025 | Pending sale | $3,450,000$670/sqft |
Source: | ||
| 5/7/2025 | Listed for sale | $3,450,000+392.9%$670/sqft |
Source: | ||
| 4/8/2022 | Sold | $700,000+11%$136/sqft |
Source: Public Record Report a problem | ||
| 4/20/2021 | Sold | $630,500$122/sqft |
Source: Public Record Report a problem | ||
Public tax history
| Year | Property taxes | Tax assessment |
|---|---|---|
| 2025 | $22,757 +1.2% | $2,607,180 +0.8% |
| 2024 | $22,488 +233.8% | $2,586,931 +318.6% |
| 2023 | $6,737 +52.3% | $618,050 +65.8% |
Find assessor info on the county website
Neighborhood: Six Forks
Nearby schools
GreatSchools rating
- 6/10Brooks ElementaryGrades: PK-5Distance: 0.4 mi
- 5/10Carroll MiddleGrades: 6-8Distance: 0.5 mi
- 6/10Sanderson HighGrades: 9-12Distance: 0.9 mi
Schools provided by the listing agent
- Elementary: Wake - Brooks
- Middle: Wake - Carroll
- High: Wake - Sanderson
Source: Doorify MLS. This data may not be complete. We recommend contacting the local school district to confirm school assignments for this home.
Get a cash offer in 3 minutes
Find out how much your home could sell for in as little as 3 minutes with a no-obligation cash offer.
Estimated market value$3,333,000
Get a cash offer in 3 minutes
Find out how much your home could sell for in as little as 3 minutes with a no-obligation cash offer.
Estimated market value
$3,333,000

