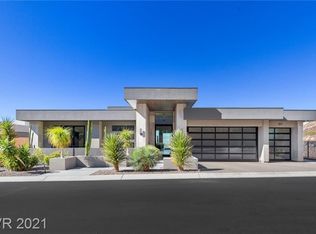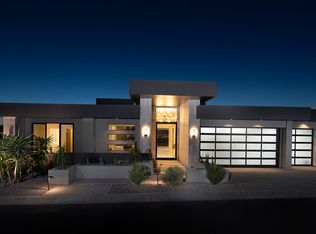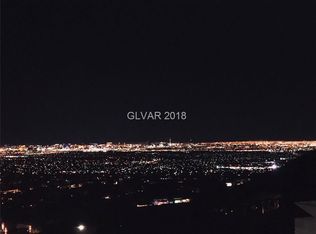Closed
$6,800,000
661 Ridgestone Rim Ct, Henderson, NV 89012
5beds
7,306sqft
Single Family Residence
Built in 2019
0.28 Acres Lot
$6,556,400 Zestimate®
$931/sqft
$7,974 Estimated rent
Home value
$6,556,400
$5.90M - $7.28M
$7,974/mo
Zestimate® history
Loading...
Owner options
Explore your selling options
What's special
Pristine modern estate located in the hills of Macdonald Highlands with breathtaking views of the Las Vegas Strip, Vegas skyline and mountains. This stunning custom home features 5 ensuite bedrooms, 2 great rooms (one up and one down). High-end pocket doors open up to the custom tiled living area balcony and viewing deck overlooking Dragon Ridge par 72 golf course. Gourmet chef's kitchen with custom espresso cabinets, high profile sub zero and wolf appliances and custom lighting. Main floor primary bedroom has fireplace and balcony overlooking the Vegas valley. Luxurious primary bath with steam shower and walk-in custom closet. Take the elevator to the lower level with 3 bedrooms, gym and theatre. Game room with full wet bar with pocket doors to the infinity pool/spa, built-in BBQ and fire features. 5 car finished garage with epoxy floors.
Zillow last checked: 8 hours ago
Listing updated: January 31, 2026 at 12:32am
Listed by:
Anthony J. Romeo S.0074029 (702)353-6759,
Simply Vegas
Bought with:
NON MLS
NON-MLS OFFICE
Source: LVR,MLS#: 2635966 Originating MLS: Greater Las Vegas Association of Realtors Inc
Originating MLS: Greater Las Vegas Association of Realtors Inc
Facts & features
Interior
Bedrooms & bathrooms
- Bedrooms: 5
- Bathrooms: 5
- Full bathrooms: 2
- 3/4 bathrooms: 2
- 1/2 bathrooms: 1
Primary bedroom
- Description: Balcony,Custom Closet,Pbr Separate From Other,Upstairs,Walk-In Closet(s)
- Dimensions: 16x22
Bedroom 2
- Description: Custom Closet,Upstairs,Walk-In Closet(s),With Bath
- Dimensions: 16x12
Bedroom 3
- Description: Custom Closet,Downstairs,Walk-In Closet(s),With Bath
- Dimensions: 16x20
Bedroom 4
- Description: Custom Closet,Downstairs,Walk-In Closet(s),With Bath
- Dimensions: 21x15
Bedroom 5
- Description: Custom Closet,Downstairs,Walk-In Closet(s),With Bath
- Dimensions: 15x15
Primary bathroom
- Description: Double Sink,Make Up Table,Separate Shower,Steam Shower,Tub With Jets
Dining room
- Description: Formal Dining Room
- Dimensions: 21x17
Family room
- Description: 2 or More Family Rooms,Both Up & Down,Separate Family Room
- Dimensions: 35x34
Kitchen
- Description: Breakfast Bar/Counter,Custom Cabinets,Island,Marble/Stone Countertops,Stainless Steel Appliances,Tile Flooring,Walk-in Pantry
Media room
- Description: Downstairs,Surround Sound
- Dimensions: 31x16
Heating
- Central, Gas, Multiple Heating Units
Cooling
- Central Air, Electric, 2 Units
Appliances
- Included: Built-In Gas Oven, Double Oven, Dryer, Dishwasher, Gas Cooktop, Disposal, Microwave, Refrigerator, Water Softener Owned, Tankless Water Heater, Wine Refrigerator, Washer
- Laundry: Cabinets, Electric Dryer Hookup, Gas Dryer Hookup, Main Level, Laundry Room, Sink, Upper Level
Features
- Bedroom on Main Level, Window Treatments, Central Vacuum, Elevator
- Flooring: Carpet, Hardwood, Marble
- Windows: Double Pane Windows, Window Treatments
- Number of fireplaces: 2
- Fireplace features: Family Room, Gas, Primary Bedroom
Interior area
- Total structure area: 7,306
- Total interior livable area: 7,306 sqft
Property
Parking
- Total spaces: 5
- Parking features: Attached, Epoxy Flooring, Garage, Garage Door Opener, Inside Entrance, Private
- Attached garage spaces: 5
Features
- Stories: 2
- Patio & porch: Balcony, Covered, Patio
- Exterior features: Built-in Barbecue, Balcony, Barbecue, Patio, Sprinkler/Irrigation
- Has private pool: Yes
- Pool features: Heated, Negative Edge, Pool/Spa Combo, Community
- Has spa: Yes
- Fencing: Block,Back Yard
- Has view: Yes
- View description: City, Mountain(s), Strip View
Lot
- Size: 0.28 Acres
- Features: 1/4 to 1 Acre Lot, Cul-De-Sac, Drip Irrigation/Bubblers, Desert Landscaping, Landscaped, Synthetic Grass
Details
- Parcel number: 17827714010
- Zoning description: Single Family
- Horse amenities: None
Construction
Type & style
- Home type: SingleFamily
- Architectural style: Two Story,Custom
- Property subtype: Single Family Residence
Materials
- Frame, Stucco
- Foundation: Permanent
- Roof: Flat
Condition
- Resale,Very Good Condition
- Year built: 2019
Utilities & green energy
- Electric: Photovoltaics None
- Sewer: Public Sewer
- Water: Public
- Utilities for property: Underground Utilities
Green energy
- Energy efficient items: Windows
Community & neighborhood
Security
- Security features: Fire Sprinkler System
Community
- Community features: Pool
Location
- Region: Henderson
- Subdivision: Macdonald Highlands Planning Areas 20 & 18 Phase 1
HOA & financial
HOA
- Has HOA: Yes
- HOA fee: $330 monthly
- Amenities included: Basketball Court, Country Club, Clubhouse, Dog Park, Fitness Center, Golf Course, Gated, Pool, Guard
- Services included: Association Management, Security
- Association name: MacDonald Highlands
- Association phone: 702-933-7764
Other
Other facts
- Listing agreement: Exclusive Right To Sell
- Listing terms: Cash,Conventional
Price history
| Date | Event | Price |
|---|---|---|
| 1/31/2025 | Sold | $6,800,000-6.8%$931/sqft |
Source: | ||
| 12/12/2024 | Pending sale | $7,295,000$998/sqft |
Source: BHHS broker feed #2635966 Report a problem | ||
| 12/11/2024 | Contingent | $7,295,000$998/sqft |
Source: | ||
| 12/3/2024 | Listed for sale | $7,295,000+92%$998/sqft |
Source: | ||
| 1/28/2021 | Sold | $3,800,000-5%$520/sqft |
Source: | ||
Public tax history
| Year | Property taxes | Tax assessment |
|---|---|---|
| 2025 | $30,954 +3% | $1,394,432 +7.5% |
| 2024 | $30,052 +3% | $1,297,221 +9.1% |
| 2023 | $29,177 +3% | $1,189,230 +11.1% |
Find assessor info on the county website
Neighborhood: MacDonald Ranch
Nearby schools
GreatSchools rating
- 9/10Brown, Hannah Marie ESGrades: PK-5Distance: 1.7 mi
- 7/10Bob Miller Middle SchoolGrades: 6-8Distance: 3.2 mi
- 5/10Foothill High SchoolGrades: 9-12Distance: 4 mi
Schools provided by the listing agent
- Elementary: Brown, Hannah Marie,Vanderburg, John C.
- Middle: Miller Bob
- High: Foothill
Source: LVR. This data may not be complete. We recommend contacting the local school district to confirm school assignments for this home.
Get a cash offer in 3 minutes
Find out how much your home could sell for in as little as 3 minutes with a no-obligation cash offer.
Estimated market value$6,556,400
Get a cash offer in 3 minutes
Find out how much your home could sell for in as little as 3 minutes with a no-obligation cash offer.
Estimated market value
$6,556,400


