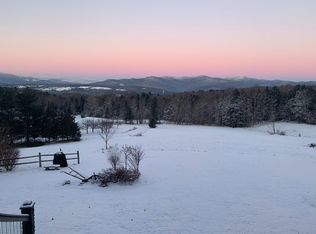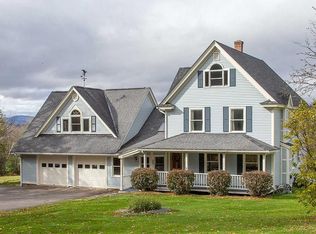Interested in 200 degree views, Camels Hump to Mt. Mansfield from many windows or sitting and enjoying life on the 871 Sq. ft. of TREX decking complete with SW facing Hot Tub plus a drop dead gorgeous interior. Beautiful chefs kitchen with a Caldera 5 burner gas cooktop and Stanstead Grey granite counters with antique matte finish, large living room featuring white birch hardwood floors with inviting windows to the view complimented by a wall mounted direct vent gas fireplace. Spacious dining room and a quiet & enjoyable den compliment the 1st floor. The second floor features a fantastic Primary Bedroom, two suite with views, bathroom about 14 x 20 featuring a 6'x 6' glassed, no step accessible shower plus large primary clothes closet. In addition there are two other ensuites on this level, each favoring significant views and lot of space. The lower level has an outside egress door, TV room for family gathering with a new hot tub just outside the door. To the South end are two rooms, an exercise room with outside entry and a den/library. To the North end is another ensuite bedroom with views. All this is complimented by a boiler installed in 2017 plus on demand hot water, a high tech security system and the ability to unlock doors, shut off alarms or change temperatures remotely. The large lot is 95% open with significant landscaping, a small outbuilding for lawn care tool storage and an outside security system so you can watch the deer roam while you are on vacation.
This property is off market, which means it's not currently listed for sale or rent on Zillow. This may be different from what's available on other websites or public sources.

