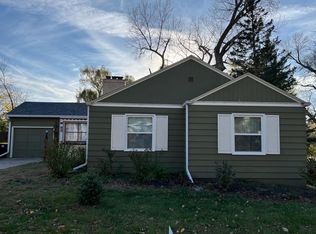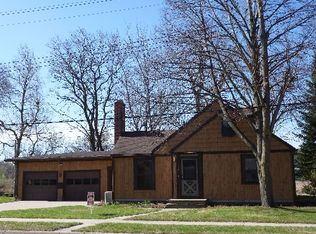Roomy 4 bedroom, 4 bath, 2 story home. Low maintenance steel siding. Attached double garage. In the front of the home as you walk in you have a living room with a fireplace and a formal dining room on the other side of the front door. Off the living room is a large main floor bedroom with a wall of bookcases, lots of storage and a wonderful river views. Next to the main floor bedroom is a NEW full bath with an amazing free standing jetted soaking tub! In the kitchen you will find white cabinets and a lot of them. The kitchen also features a peek-a boo window into the family room and another river view. The large family room is L shaped and has a ¾ bath off of it. Great nature and river views from many areas of the inside the home! Three bedrooms and another full bath are on the second floor! All new flooring and freshly painted! Newer double pane windows throughout the home! Located on an over-sized 119 x 140 lot! Gorgeous views overlooking the picturesque river!!
This property is off market, which means it's not currently listed for sale or rent on Zillow. This may be different from what's available on other websites or public sources.

