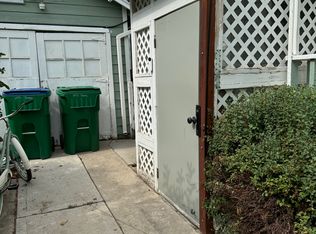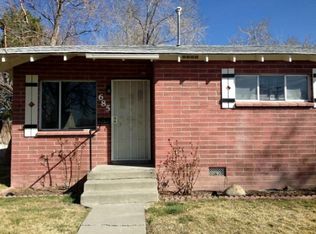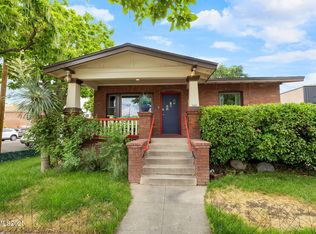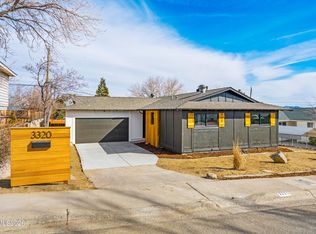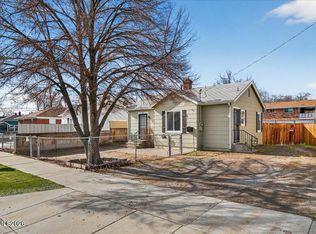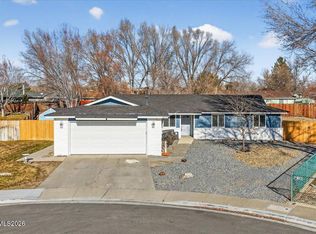Fully remodeled Craftsman in the historic Wells Avenue District, steps from Midtown's cafés, shops, and art scene. This home blends vintage charm with modern upgrades: original hardwood floors, open great room, and a chef's kitchen with Samsung smart appliances, farmhouse sink, and retro finishes. Features include a vaulted-ceiling primary bedroom, flexible second bedroom, and a custom bathroom designed by sculptor Peter Hazel. Enjoy a private xeriscaped backyard with hammock lounge, mini putting green, bocce court, and multiple patios. Detached garage with alley access, gated RV/boat parking, and zoning for a potential second dwelling add versatility. Live stylishly in one of Reno's most creative neighborhoods.
Active
Price cut: $19.6K (11/6)
$529,900
661 Thoma St, Reno, NV 89502
2beds
992sqft
Est.:
Single Family Residence
Built in 1932
6,969.6 Square Feet Lot
$526,300 Zestimate®
$534/sqft
$-- HOA
What's special
Lush english garden-inspired environmentOriginal hardwood floorsVaulted tudor-style ceilingSun-filled great roomFarmhouse sinkBrand-new bathroom remodelBrand-new samsung appliances
- 223 days |
- 1,439 |
- 65 |
Zillow last checked: 8 hours ago
Listing updated: 21 hours ago
Listed by:
Miranda Vaulet S.63604 775-224-3979,
RE/MAX Professionals-Reno,
Brent Vaulet S.179290 775-527-0031,
RE/MAX Professionals-Reno
Source: NNRMLS,MLS#: 250051832
Tour with a local agent
Facts & features
Interior
Bedrooms & bathrooms
- Bedrooms: 2
- Bathrooms: 1
- Full bathrooms: 1
Heating
- Has Heating (Unspecified Type)
Cooling
- Has cooling: Yes
Appliances
- Included: ENERGY STAR Qualified Appliances, Gas Range, Smart Appliance(s)
- Laundry: Laundry Closet, Shelves, Washer Hookup
Features
- Ceiling Fan(s), Pantry
- Flooring: Laminate, Tile, Vinyl, Wood
- Windows: Blinds, Double Pane Windows, Metal Frames, Single Pane Windows, Wood Frames
- Number of fireplaces: 1
- Common walls with other units/homes: No Common Walls
Interior area
- Total structure area: 992
- Total interior livable area: 992 sqft
Property
Parking
- Total spaces: 2
- Parking features: Alley Access, Assigned, Detached, Garage, Garage Door Opener, RV Access/Parking
- Garage spaces: 1
Features
- Levels: One
- Stories: 1
- Patio & porch: Patio, Deck
- Exterior features: None
- Fencing: Back Yard
- Has view: Yes
- View description: Mountain(s)
Lot
- Size: 6,969.6 Square Feet
- Features: Gentle Sloping, Level, Other
Details
- Additional structures: Storage
- Parcel number: 01310413
- Zoning: Mf14
Construction
Type & style
- Home type: SingleFamily
- Property subtype: Single Family Residence
Materials
- Foundation: Crawl Space
- Roof: Composition,Shingle
Condition
- New construction: No
- Year built: 1932
Utilities & green energy
- Sewer: Public Sewer
- Water: Public
- Utilities for property: Cable Available, Electricity Connected, Internet Available, Natural Gas Connected, Sewer Connected, Water Connected, Cellular Coverage, Water Meter Installed
Community & HOA
Community
- Security: Carbon Monoxide Detector(s), Smoke Detector(s)
- Subdivision: Burke'S Addition
HOA
- Has HOA: No
Location
- Region: Reno
Financial & listing details
- Price per square foot: $534/sqft
- Tax assessed value: $138,752
- Annual tax amount: $655
- Date on market: 9/23/2025
- Cumulative days on market: 224 days
- Listing terms: Cash,Conventional,FHA,VA Loan
Estimated market value
$526,300
$500,000 - $553,000
$1,816/mo
Price history
Price history
| Date | Event | Price |
|---|---|---|
| 12/17/2025 | Listed for sale | $529,900$534/sqft |
Source: | ||
| 12/4/2025 | Contingent | $529,900$534/sqft |
Source: | ||
| 11/6/2025 | Price change | $529,900-3.6%$534/sqft |
Source: | ||
| 8/27/2025 | Price change | $549,500-7.6%$554/sqft |
Source: | ||
| 6/25/2025 | Price change | $595,000-8.5%$600/sqft |
Source: | ||
Public tax history
Public tax history
| Year | Property taxes | Tax assessment |
|---|---|---|
| 2025 | $637 +2.9% | $48,563 +3% |
| 2024 | $620 -2.3% | $47,148 +1.5% |
| 2023 | $634 +8.3% | $46,452 +21% |
Find assessor info on the county website
BuyAbility℠ payment
Est. payment
$2,938/mo
Principal & interest
$2559
Property taxes
$194
Home insurance
$185
Climate risks
Neighborhood: East Reno
Nearby schools
GreatSchools rating
- 1/10Libby C Booth Elementary SchoolGrades: PK-5Distance: 0.2 mi
- 3/10E Otis Vaughn Middle SchoolGrades: 6-8Distance: 0.5 mi
- 4/10Earl Wooster High SchoolGrades: 9-12Distance: 1.2 mi
Schools provided by the listing agent
- Elementary: Booth
- Middle: Vaughn
- High: Wooster
Source: NNRMLS. This data may not be complete. We recommend contacting the local school district to confirm school assignments for this home.
- Loading
- Loading
