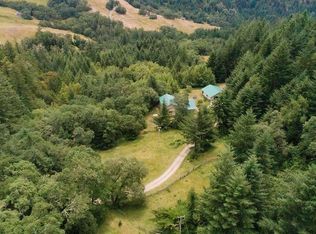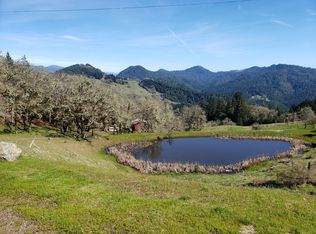OPEN HOUSE Sunday 9/25 from 1:00-3:00. Paradise awaits you in Humboldt County! You will fall in love with Kneeland when you see the breathtaking views in every direction from this lovely 2144 square foot custom home situated on 22 private acres! Enjoy the distant ocean view, beautiful sunsets, fresh spring water, and country air. Property features pond, pinot noir vineyard, garden areas, and room for horses. Detached 2 car garage with a bonus room that could be a possible MIL unit, 4th bedroom or hobby room. Home features 3 bedrooms and 2 baths, gorgeous solid oak floors, huge loft with 2 separate areas, large open kitchen/dining room with breakfast bar, wood stove, sunroom, French doors, and majestic knotty pine ceilings. recent upgrades include a 35K water system and new garage roof.
This property is off market, which means it's not currently listed for sale or rent on Zillow. This may be different from what's available on other websites or public sources.


