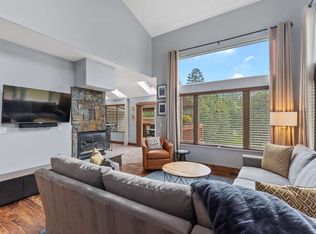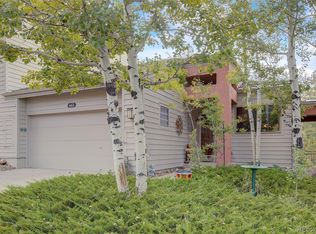Close-in mtn living Genesee, easy access I-70 for skiing, Denver/Boulder. Finished walkout basement with patio. Excellent internet with Xfinity. Abundant light, deck, end unit, vaulted ceilings, yard abuts stream and pond, open space, walk to HOA dog park. Gated community. Mtn Views, elk, deer, birds. Great Rm/Kitchen, lg eat-in kitchen opens to great room, lg windows, 3 sided gas fireplace. Huge master with fireplace, sitting area, walking closet, luxury bath. 4 baths; laundry, family rm. 2018 Complete Home Remodel: *New Staircase *Remolded kitchen and four bathrooms *Remolded/reconfigured gourmet kitchen with custom cabinets and drawers as well as counter to cabinet tile backsplash. *Remodeled all four bathrooms including new water efficient toilets, sinks/faucets, light fixtures, cabinets, tile, and shower glass with master bath reconfigured. *New kitchen appliances *New energy efficient recessed lighting throughout *All new flooring including tile and carpet with existing walnut/ash hardwood floor refinished. *New custom espresso wood cabinets and handles throughout as well as towel racks and tissue holders *New sold wood interior 3 panel doors and 5 inch trim throughout *New air conditioner. *New brick/tile around both fireplaces * New updated light fixtures. *New ceiling fans in upstairs master and second bedroom *Repainted entire interior *Garage painted and new garage opener installed. *New blinds throughout 2019 *Install all new windows, deck sliding door, front door, and garage entry door. *New hot water heater
This property is off market, which means it's not currently listed for sale or rent on Zillow. This may be different from what's available on other websites or public sources.

