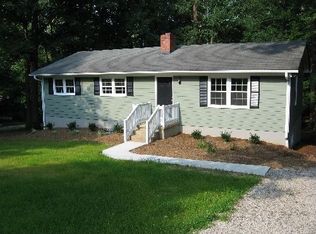MUST SEE Cute as a Button - Completely remodeled 3 bed, 2 bath home on .69 in North Raleigh. New everything! Roof, HVAC, Water Heater, Siding, Windows & more. Refinished Hardwood. New LVP & Carpet. Kitchen has Granite, tile, soft close doors & drawers, stainless appliances, & cabinets galore. Kitchen open to breakfast and family with skylight & wood burning stove. Baths have tile floor & shower surrounds & low flow toilets. Upstairs Bath has dual sinks. Laundry/ Mud room down. Carport. Wooded Lot.
This property is off market, which means it's not currently listed for sale or rent on Zillow. This may be different from what's available on other websites or public sources.
