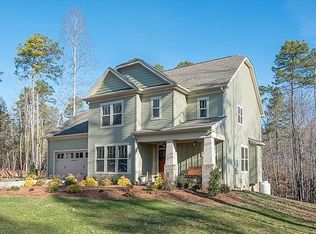Closed
$817,500
6610 Rolling Ridge Dr, Waxhaw, NC 28173
3beds
3,272sqft
Single Family Residence
Built in 1996
10.01 Acres Lot
$822,000 Zestimate®
$250/sqft
$2,841 Estimated rent
Home value
$822,000
$781,000 - $863,000
$2,841/mo
Zestimate® history
Loading...
Owner options
Explore your selling options
What's special
A Private Retreat on 10 Acres Minutes from Historic Waxhaw
Escape to a quiet, 10-acre property where privacy meets practicality in this custom Cape Cod-style home. Located just a 10-minute drive east, you get the coveted space of rural Union County with quick access to the vibrant heart of Waxhaw. The home is surrounded by woods, featuring several cleared acres immediately around the home—ideal for outdoor activities, gardening, or simply enjoying the open green space.
Inside, the floorplan is designed for practical, main-level living. The foyer introduces the architectural charm of a custom build, including well-maintained, site-finished walnut flooring. The main floor features the spacious primary bedroom suite with private deck access to the hot tub and a dedicated home office/study, perfectly accommodating modern work-from-home needs. In addition is a formal living or library room and dining area adjacent to the kitchen. The traditional floorplan offers many options for versatile living. The kitchen, recently refreshed with painted cabinetry, quartz counters and newer appliances, serving as the central hub.
A significant asset to this property is the versatile second-floor suite above the garage, complete with a full bath, a bonus/media room, and a flex space ideal for a second home office, guest area, or exercise room. In total, the home offers 3 bedrooms and 3.5 baths, plus the highly flexible upstairs space.
Outdoor living is a highlight with the large, covered rear deck, perfect for easy entertaining. It features a built-in outdoor kitchen and a hot tub, creating a ready-to-use outdoor amenity for year-round use.
This location balances seclusion with suburban convenience. The sought-after historic downtown of Waxhaw is just 10 minutes away and offers a classic small-town experience with modern amenities. Residents enjoy strolling past the iconic pedestrian bridge and train tracks to explore a diverse mix of independently owned businesses.
Zillow last checked: 8 hours ago
Listing updated: November 18, 2025 at 04:00pm
Listing Provided by:
Jamie Leggett jamie@jamieleggett.com,
Rinehart Realty Corporation,
Sue Jaquish,
Rinehart Realty Corporation
Bought with:
Ladd Lesh
Ladd Lesh & Company L.L.C.
Source: Canopy MLS as distributed by MLS GRID,MLS#: 4305694
Facts & features
Interior
Bedrooms & bathrooms
- Bedrooms: 3
- Bathrooms: 4
- Full bathrooms: 3
- 1/2 bathrooms: 1
- Main level bedrooms: 1
Primary bedroom
- Level: Main
Bedroom s
- Level: Upper
Bedroom s
- Level: Upper
Bathroom full
- Level: Main
Bathroom half
- Level: Main
Bathroom full
- Level: Upper
Bathroom full
- Level: Upper
Dining room
- Level: Main
Family room
- Level: Main
Flex space
- Level: Upper
Kitchen
- Level: Main
Laundry
- Level: Main
Living room
- Level: Main
Media room
- Level: Upper
Study
- Level: Main
Heating
- Central, Heat Pump, Propane
Cooling
- Central Air
Appliances
- Included: Dishwasher, Gas Oven, Gas Range, Microwave, Plumbed For Ice Maker, Refrigerator, Self Cleaning Oven
- Laundry: Mud Room, Laundry Room, Main Level
Features
- Built-in Features, Storage, Walk-In Closet(s), Other - See Remarks
- Flooring: Carpet, Tile, Vinyl, Wood
- Doors: Insulated Door(s)
- Windows: Insulated Windows
- Has basement: No
- Attic: Walk-In
- Fireplace features: Family Room, Gas Log, Gas Unvented, Porch, Propane, Wood Burning Stove
Interior area
- Total structure area: 3,272
- Total interior livable area: 3,272 sqft
- Finished area above ground: 3,272
- Finished area below ground: 0
Property
Parking
- Total spaces: 2
- Parking features: Driveway, Attached Garage, Garage Door Opener, Garage Faces Front, Parking Space(s), Garage on Main Level
- Attached garage spaces: 2
- Has uncovered spaces: Yes
Features
- Levels: Two
- Stories: 2
- Patio & porch: Covered, Deck, Front Porch
- Exterior features: Outdoor Kitchen
- Has spa: Yes
- Spa features: Heated
Lot
- Size: 10.01 Acres
- Features: Green Area, Level, Private, Wooded
Details
- Additional structures: Shed(s)
- Parcel number: 05096114
- Zoning: RA-40
- Special conditions: Standard
- Other equipment: Fuel Tank(s)
Construction
Type & style
- Home type: SingleFamily
- Architectural style: Cape Cod,Traditional
- Property subtype: Single Family Residence
Materials
- Brick Partial, Vinyl, Wood
- Foundation: Crawl Space
- Roof: Metal
Condition
- New construction: No
- Year built: 1996
Utilities & green energy
- Sewer: Septic Installed
- Water: Well
- Utilities for property: Electricity Connected, Propane
Community & neighborhood
Security
- Security features: Security System, Smoke Detector(s)
Location
- Region: Waxhaw
- Subdivision: None
Other
Other facts
- Listing terms: Cash,Conventional,VA Loan
- Road surface type: Gravel, Paved
Price history
| Date | Event | Price |
|---|---|---|
| 11/17/2025 | Sold | $817,500-3.8%$250/sqft |
Source: | ||
| 10/3/2025 | Listed for sale | $850,000$260/sqft |
Source: | ||
| 8/12/2025 | Listing removed | $850,000$260/sqft |
Source: | ||
| 6/28/2025 | Price change | $850,000-5.6%$260/sqft |
Source: | ||
| 5/23/2025 | Price change | $900,000-5.3%$275/sqft |
Source: | ||
Public tax history
| Year | Property taxes | Tax assessment |
|---|---|---|
| 2025 | $3,589 +12% | $747,300 +49.4% |
| 2024 | $3,203 +1.7% | $500,200 |
| 2023 | $3,151 | $500,200 |
Find assessor info on the county website
Neighborhood: 28173
Nearby schools
GreatSchools rating
- 9/10Waxhaw Elementary SchoolGrades: PK-5Distance: 3.1 mi
- 3/10Parkwood Middle SchoolGrades: 6-8Distance: 5.5 mi
- 8/10Parkwood High SchoolGrades: 9-12Distance: 5.5 mi
Schools provided by the listing agent
- Elementary: Waxhaw
- Middle: Parkwood
- High: Parkwood
Source: Canopy MLS as distributed by MLS GRID. This data may not be complete. We recommend contacting the local school district to confirm school assignments for this home.
Get a cash offer in 3 minutes
Find out how much your home could sell for in as little as 3 minutes with a no-obligation cash offer.
Estimated market value
$822,000
