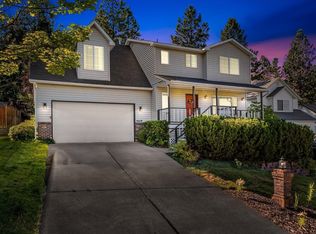Closed
$525,000
6610 S Echo Ridge St, Spokane, WA 99224
5beds
4baths
3,544sqft
Single Family Residence
Built in 1996
7,405.2 Square Feet Lot
$525,900 Zestimate®
$148/sqft
$3,381 Estimated rent
Home value
$525,900
$489,000 - $568,000
$3,381/mo
Zestimate® history
Loading...
Owner options
Explore your selling options
What's special
Eagle Ridge Two-Story – Where Nature Meets Community! This stunning home will captivate you from the moment you step inside. The open staircase and enchanting natural setting are rare and unforgettable. The back windows frame views of the private backyard, which borders an extensive wooded trail system—offering both beauty and seclusion. With 5 bedrooms/ 4 bathrooms, including a main-floor office -or 6th bedroom & full bath, there’s room for everyone. The main level features formal living & dining rooms, a bright kitchen that opens to a cozy family room. The finished basement includes a large rec room, two bedrooms, and a full bath—ideal for guests, hobbies, or a home gym. Upstairs, you'll find a spacious bonus room and convenient laundry room. The luxurious primary suite includes a generous walk-in closet and a well-appointed ensuite bathroom. Additional highlights include a new roof (2023), all appliances included, four distinct living areas, great storage, Trex front deck and landscaped garden.
Zillow last checked: 8 hours ago
Listing updated: November 18, 2025 at 04:27pm
Listed by:
Bethann Long Phone:(509)362-4607,
RE/MAX Inland Empire
Source: SMLS,MLS#: 202518792
Facts & features
Interior
Bedrooms & bathrooms
- Bedrooms: 5
- Bathrooms: 4
Basement
- Level: Basement
First floor
- Level: First
- Area: 1170 Square Feet
Other
- Level: Second
- Area: 1334 Square Feet
Heating
- Natural Gas, Forced Air
Cooling
- Central Air
Appliances
- Included: Free-Standing Range, Dishwasher, Refrigerator, Disposal, Microwave, Washer, Dryer
Features
- Hard Surface Counters
- Windows: Windows Vinyl
- Basement: Full,Finished,Rec/Family Area
- Number of fireplaces: 2
- Fireplace features: Gas
Interior area
- Total structure area: 3,544
- Total interior livable area: 3,544 sqft
Property
Parking
- Total spaces: 2
- Parking features: Attached, Garage Door Opener
- Garage spaces: 2
Features
- Levels: Two
- Has view: Yes
- View description: Territorial
Lot
- Size: 7,405 sqft
- Features: Views, Sprinkler - Automatic, Garden
Details
- Parcel number: 34071.0416
Construction
Type & style
- Home type: SingleFamily
- Architectural style: Contemporary
- Property subtype: Single Family Residence
Materials
- Brick Veneer, Vinyl Siding
- Roof: Composition
Condition
- New construction: No
- Year built: 1996
Community & neighborhood
Location
- Region: Spokane
HOA & financial
HOA
- Has HOA: Yes
Other
Other facts
- Listing terms: FHA,VA Loan,Conventional,Cash
Price history
| Date | Event | Price |
|---|---|---|
| 11/18/2025 | Sold | $525,000-4.5%$148/sqft |
Source: | ||
| 10/14/2025 | Pending sale | $550,000$155/sqft |
Source: | ||
| 7/2/2025 | Price change | $550,000-4.3%$155/sqft |
Source: | ||
| 6/16/2025 | Listed for sale | $575,000+70.1%$162/sqft |
Source: | ||
| 5/16/2008 | Listing removed | $338,000$95/sqft |
Source: Keller Williams Realty #27025362 Report a problem | ||
Public tax history
| Year | Property taxes | Tax assessment |
|---|---|---|
| 2024 | $4,667 -7.1% | $470,600 -9.3% |
| 2023 | $5,024 +0% | $518,900 +1% |
| 2022 | $5,023 +13.8% | $513,900 +22.6% |
Find assessor info on the county website
Neighborhood: Latah Valley
Nearby schools
GreatSchools rating
- 7/10Mullan Road Elementary SchoolGrades: PK-6Distance: 2 mi
- 7/10Carla Peperzak Middle SchoolGrades: 6-8Distance: 1.8 mi
- 8/10Lewis & Clark High SchoolGrades: 9-12Distance: 4 mi
Schools provided by the listing agent
- High: Lewis & Clark
- District: Spokane Dist 81
Source: SMLS. This data may not be complete. We recommend contacting the local school district to confirm school assignments for this home.
Get pre-qualified for a loan
At Zillow Home Loans, we can pre-qualify you in as little as 5 minutes with no impact to your credit score.An equal housing lender. NMLS #10287.
Sell for more on Zillow
Get a Zillow Showcase℠ listing at no additional cost and you could sell for .
$525,900
2% more+$10,518
With Zillow Showcase(estimated)$536,418
