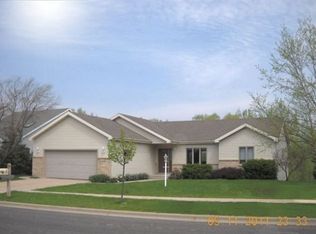Closed
$712,500
6610 Whittlesey Road, Middleton, WI 53562
5beds
3,502sqft
Single Family Residence
Built in 1999
8,712 Square Feet Lot
$789,900 Zestimate®
$203/sqft
$3,673 Estimated rent
Home value
$789,900
$743,000 - $837,000
$3,673/mo
Zestimate® history
Loading...
Owner options
Explore your selling options
What's special
Updated 5 bedroom, 3 1/2 bath 2 story home backing up to conservancy. Open floor plan, soaring ceilings & skylights. Spacious great rm., formal dining + family rm. on main level. Tree house views of the conservancy, wildlife, path & bridge. 1st Fl. features wood flooring, custom built-in bookshelves & cabinets. Open staircase leads to 3 secondary bdrms, main bath & owner's suite. Remodeled kitchen, baths, laundry & closets. Casual dining area W/patio doors to large deck. Walkout LL boasts built-in work stations, bookshelves & cabinets. Spacious bedroom W/walk in closet, bath, recreation/movie/flex room steps out to paver patio & private yard. Lower heating costs W/Solar panels. Extensive list of Improvements & upgrades. 2021 Deck, 2020 Furnace & A/C, 2011 Roof, epoxy garage floor.
Zillow last checked: 8 hours ago
Listing updated: August 05, 2025 at 08:16pm
Listed by:
Lisa Bennett lisabennettremax@aol.com,
RE/MAX Preferred
Bought with:
Jennifer Rios
Source: WIREX MLS,MLS#: 1998740 Originating MLS: South Central Wisconsin MLS
Originating MLS: South Central Wisconsin MLS
Facts & features
Interior
Bedrooms & bathrooms
- Bedrooms: 5
- Bathrooms: 4
- Full bathrooms: 3
- 1/2 bathrooms: 1
Primary bedroom
- Level: Upper
- Area: 182
- Dimensions: 13 x 14
Bedroom 2
- Level: Upper
- Area: 140
- Dimensions: 14 x 10
Bedroom 3
- Level: Upper
- Area: 168
- Dimensions: 12 x 14
Bedroom 4
- Level: Upper
- Area: 120
- Dimensions: 12 x 10
Bedroom 5
- Level: Lower
- Area: 234
- Dimensions: 13 x 18
Bathroom
- Features: Whirlpool, At least 1 Tub, Master Bedroom Bath: Full, Master Bedroom Bath, Master Bedroom Bath: Walk-In Shower, Master Bedroom Bath: Tub/No Shower
Dining room
- Level: Main
- Area: 126
- Dimensions: 14 x 9
Family room
- Level: Main
- Area: 247
- Dimensions: 13 x 19
Kitchen
- Level: Main
- Area: 143
- Dimensions: 13 x 11
Living room
- Level: Main
- Area: 418
- Dimensions: 22 x 19
Office
- Level: Lower
- Area: 276
- Dimensions: 12 x 23
Heating
- Natural Gas, Solar, Forced Air
Cooling
- Central Air
Appliances
- Included: Range/Oven, Refrigerator, Dishwasher, Microwave, Disposal
Features
- Walk-In Closet(s), Cathedral/vaulted ceiling, Breakfast Bar, Pantry
- Flooring: Wood or Sim.Wood Floors
- Basement: Full,Exposed,Full Size Windows,Walk-Out Access,Partially Finished,Sump Pump
Interior area
- Total structure area: 3,502
- Total interior livable area: 3,502 sqft
- Finished area above ground: 2,602
- Finished area below ground: 900
Property
Parking
- Total spaces: 3
- Parking features: 3 Car, Attached, Garage Door Opener
- Attached garage spaces: 3
Features
- Levels: Two
- Stories: 2
- Patio & porch: Deck
- Has spa: Yes
- Spa features: Bath
Lot
- Size: 8,712 sqft
- Features: Sidewalks
Details
- Parcel number: 070801206939
- Zoning: R1
- Special conditions: Arms Length
Construction
Type & style
- Home type: SingleFamily
- Architectural style: Contemporary
- Property subtype: Single Family Residence
Materials
- Vinyl Siding, Brick, Stone
Condition
- 21+ Years
- New construction: No
- Year built: 1999
Utilities & green energy
- Sewer: Public Sewer
- Water: Public
- Utilities for property: Cable Available
Community & neighborhood
Location
- Region: Middleton
- Subdivision: Pheasant Branch Ridge
- Municipality: Middleton
Price history
| Date | Event | Price |
|---|---|---|
| 8/4/2025 | Sold | $712,500-9.2%$203/sqft |
Source: | ||
| 7/11/2025 | Contingent | $785,000$224/sqft |
Source: | ||
| 6/27/2025 | Price change | $785,000-1.3%$224/sqft |
Source: | ||
| 6/5/2025 | Price change | $795,000-0.5%$227/sqft |
Source: | ||
| 5/28/2025 | Listed for sale | $799,000$228/sqft |
Source: | ||
Public tax history
| Year | Property taxes | Tax assessment |
|---|---|---|
| 2024 | $10,655 +7.7% | $600,300 |
| 2023 | $9,897 +0.1% | $600,300 |
| 2022 | $9,882 -0.8% | $600,300 +19.7% |
Find assessor info on the county website
Neighborhood: 53562
Nearby schools
GreatSchools rating
- 6/10Northside Elementary SchoolGrades: PK-4Distance: 0.5 mi
- 8/10Kromrey Middle SchoolGrades: 5-8Distance: 1 mi
- 9/10Middleton High SchoolGrades: 9-12Distance: 1.3 mi
Schools provided by the listing agent
- Elementary: Northside
- Middle: Kromrey
- High: Middleton
- District: Middleton-Cross Plains
Source: WIREX MLS. This data may not be complete. We recommend contacting the local school district to confirm school assignments for this home.
Get pre-qualified for a loan
At Zillow Home Loans, we can pre-qualify you in as little as 5 minutes with no impact to your credit score.An equal housing lender. NMLS #10287.
Sell with ease on Zillow
Get a Zillow Showcase℠ listing at no additional cost and you could sell for —faster.
$789,900
2% more+$15,798
With Zillow Showcase(estimated)$805,698
