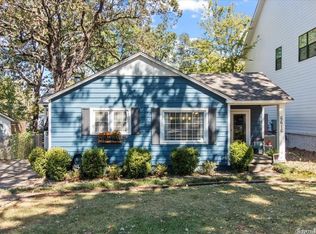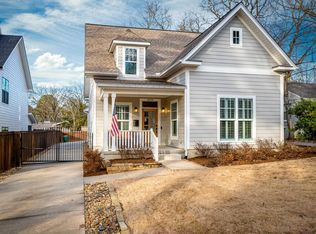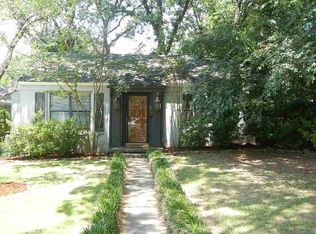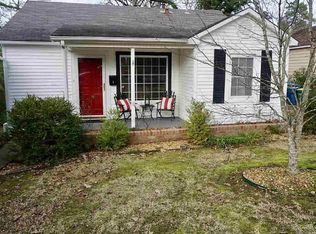Closed
$820,000
6612 Hawthorne Rd, Little Rock, AR 72207
4beds
3,055sqft
Single Family Residence
Built in 2019
7,405.2 Square Feet Lot
$822,700 Zestimate®
$268/sqft
$3,791 Estimated rent
Home value
$822,700
$765,000 - $880,000
$3,791/mo
Zestimate® history
Loading...
Owner options
Explore your selling options
What's special
Built in 2019 by Hartness Construction, this beautifully designed home, located within walking distance of Jefferson Elementary and shops in the Heights, blends modern luxury with timeless craftmanship. The main level features an open living and dining area with a gas fireplace and built-ins, connecting to a gourmet kitchen with quartz countertops, a large island, premium appliances, and a walk-in pantry with a coffee bar. Custom cabinets by Duke Custom Cabinetry add elegance throughout. Upstairs, the spacious primary suite offers a sitting area, spa-like bath with double vanity, soaking tub, walk-in shower, and custom closet. A nearby laundry room provides quartz counters and ample storage, while three guest bedrooms share a full hall bath. The two-car garage offers generous storage and includes a commercial grade power rack with removable Olympic platform - optional to remain with home. Outdoor living features a screened porch opening to a TimberTech deck and private backyard.
Zillow last checked: 8 hours ago
Listing updated: January 07, 2026 at 05:27pm
Listed by:
Katherine B Lawson 501-428-0349,
Charlotte John Company
Bought with:
Edward Loveless, AR
Adkins & Associates Real Estate
Source: CARMLS,MLS#: 25042229
Facts & features
Interior
Bedrooms & bathrooms
- Bedrooms: 4
- Bathrooms: 3
- Full bathrooms: 2
- 1/2 bathrooms: 1
Dining room
- Features: Eat-in Kitchen, Kitchen/Dining Combo, Living/Dining Combo, Breakfast Bar
Heating
- Natural Gas
Cooling
- Electric
Appliances
- Included: Microwave, Gas Range, Dishwasher, Disposal, Refrigerator, Bar Fridge, Oven, Ice Maker
- Laundry: Laundry Room
Features
- Pantry, All Bedrooms Up
- Flooring: Carpet, Wood, Tile
- Has fireplace: Yes
- Fireplace features: Gas Starter, Gas Logs Present
Interior area
- Total structure area: 3,055
- Total interior livable area: 3,055 sqft
Property
Parking
- Total spaces: 2
- Parking features: Garage, Two Car
- Has garage: Yes
Features
- Levels: Two
- Stories: 2
Lot
- Size: 7,405 sqft
- Dimensions: 50' x 120' x 50' x 120'
- Features: Level, Subdivided
Details
- Parcel number: 43L0550000600
Construction
Type & style
- Home type: SingleFamily
- Architectural style: Traditional
- Property subtype: Single Family Residence
Materials
- Brick, Composition
- Foundation: Slab
- Roof: Shingle
Condition
- New construction: No
- Year built: 2019
Utilities & green energy
- Electric: Elec-Municipal (+Entergy)
- Gas: Gas-Natural
- Utilities for property: Natural Gas Connected
Community & neighborhood
Location
- Region: Little Rock
- Subdivision: Hollywood
HOA & financial
HOA
- Has HOA: No
Other
Other facts
- Road surface type: Paved
Price history
| Date | Event | Price |
|---|---|---|
| 1/7/2026 | Sold | $820,000-3.9%$268/sqft |
Source: | ||
| 1/7/2026 | Contingent | $853,500$279/sqft |
Source: | ||
| 11/5/2025 | Price change | $853,500-2.3%$279/sqft |
Source: | ||
| 10/21/2025 | Listed for sale | $873,500+14.2%$286/sqft |
Source: | ||
| 10/30/2023 | Sold | $765,000$250/sqft |
Source: | ||
Public tax history
| Year | Property taxes | Tax assessment |
|---|---|---|
| 2024 | $8,325 +80.7% | $126,066 +75.4% |
| 2023 | $4,606 +4% | $71,870 +4.8% |
| 2022 | $4,427 +4.6% | $68,600 +5% |
Find assessor info on the county website
Neighborhood: 72207
Nearby schools
GreatSchools rating
- 9/10Jefferson Elementary SchoolGrades: K-5Distance: 0.2 mi
- 6/10Pulaski Heights Middle SchoolGrades: 6-8Distance: 2.3 mi
- 5/10Central High SchoolGrades: 9-12Distance: 3.8 mi
Schools provided by the listing agent
- Elementary: Jefferson
- Middle: Pulaski Heights
- High: Central
Source: CARMLS. This data may not be complete. We recommend contacting the local school district to confirm school assignments for this home.
Get pre-qualified for a loan
At Zillow Home Loans, we can pre-qualify you in as little as 5 minutes with no impact to your credit score.An equal housing lender. NMLS #10287.
Sell with ease on Zillow
Get a Zillow Showcase℠ listing at no additional cost and you could sell for —faster.
$822,700
2% more+$16,454
With Zillow Showcase(estimated)$839,154



