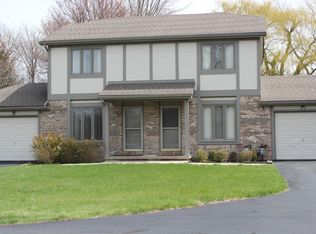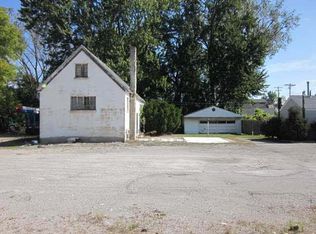Sold for $172,500
$172,500
6612 Jackman Rd, Temperance, MI 48182
3beds
1,080sqft
Single Family Residence
Built in 1920
0.56 Acres Lot
$178,800 Zestimate®
$160/sqft
$1,554 Estimated rent
Home value
$178,800
$150,000 - $215,000
$1,554/mo
Zestimate® history
Loading...
Owner options
Explore your selling options
What's special
Welcome to 6612 Jackman Road, Temperance, MI! This charming 3-bedroom, 2-full bath home offers the perfect blend of comfort, convenience, and a spacious lot, boasting over a half acre of land. The recently replaced roof provides peace of mind and ensures durability for years to come. It's just one of the many updates that have been made to this well-maintained property. With over a half acre of land, you'll have plenty of room for outdoor activities, gardening, or simply enjoying the fresh air. The mature trees provide shade and privacy, creating a serene oasis.
Zillow last checked: 8 hours ago
Listing updated: July 08, 2023 at 08:26am
Listed by:
Aaron Jennings 419-708-4160,
Wiens And Roth Real Estate - Lambertville
Bought with:
Erica Mendez, 6501411688
eXp Realty LLC in Monroe
Source: MiRealSource,MLS#: 50109410 Originating MLS: Southeastern Border Association of REALTORS
Originating MLS: Southeastern Border Association of REALTORS
Facts & features
Interior
Bedrooms & bathrooms
- Bedrooms: 3
- Bathrooms: 2
- Full bathrooms: 2
- Main level bathrooms: 1
- Main level bedrooms: 1
Bedroom 1
- Level: Main
- Area: 132
- Dimensions: 11 x 12
Bedroom 2
- Level: Upper
- Area: 104
- Dimensions: 13 x 8
Bedroom 3
- Level: Upper
- Area: 110
- Dimensions: 11 x 10
Bathroom 1
- Level: Main
- Area: 48
- Dimensions: 8 x 6
Bathroom 2
- Level: Upper
- Area: 45
- Dimensions: 9 x 5
Kitchen
- Level: Main
- Area: 143
- Dimensions: 11 x 13
Living room
- Level: Main
- Area: 143
- Dimensions: 11 x 13
Heating
- Radiant Floor, Electric
Cooling
- Wall/Window Unit(s)
Appliances
- Included: Dishwasher, Dryer, Range/Oven, Refrigerator, Washer, Electric Water Heater
- Laundry: Main Level
Features
- Basement: Crawl Space
- Has fireplace: No
Interior area
- Total structure area: 1,080
- Total interior livable area: 1,080 sqft
- Finished area above ground: 1,080
- Finished area below ground: 0
Property
Parking
- Total spaces: 1
- Parking features: Garage, Detached
- Garage spaces: 1
Features
- Levels: One and One Half
- Stories: 1
- Patio & porch: Deck
- Fencing: Fenced
- Frontage length: 80
Lot
- Size: 0.56 Acres
- Dimensions: 80 x 303.86ft
Details
- Additional structures: Garage(s)
- Parcel number: 02 145 004 00
- Special conditions: Private
Construction
Type & style
- Home type: SingleFamily
- Architectural style: Bungalow
- Property subtype: Single Family Residence
Materials
- Vinyl Siding
Condition
- Year built: 1920
Utilities & green energy
- Sewer: Public Sanitary
- Water: Public
Community & neighborhood
Location
- Region: Temperance
- Subdivision: None
Other
Other facts
- Listing agreement: Exclusive Right To Sell
- Listing terms: Cash,Conventional,FHA,VA Loan
Price history
| Date | Event | Price |
|---|---|---|
| 3/18/2025 | Sold | $172,500$160/sqft |
Source: Public Record Report a problem | ||
| 7/7/2023 | Sold | $172,500+4.6%$160/sqft |
Source: | ||
| 5/22/2023 | Pending sale | $164,900$153/sqft |
Source: | ||
| 5/18/2023 | Listed for sale | $164,900+49.9%$153/sqft |
Source: | ||
| 10/1/2021 | Sold | $110,000+61.8%$102/sqft |
Source: Public Record Report a problem | ||
Public tax history
| Year | Property taxes | Tax assessment |
|---|---|---|
| 2025 | $1,534 +16% | $58,200 +1.4% |
| 2024 | $1,323 +4.7% | $57,400 +10.6% |
| 2023 | $1,263 +31.2% | $51,900 +11.4% |
Find assessor info on the county website
Neighborhood: 48182
Nearby schools
GreatSchools rating
- 7/10Douglas Road Elementary SchoolGrades: K-5Distance: 1.1 mi
- 6/10Bedford Junior High SchoolGrades: 6-8Distance: 2.2 mi
- 7/10Bedford Senior High SchoolGrades: 9-12Distance: 2 mi
Schools provided by the listing agent
- District: Bedford Public Schools
Source: MiRealSource. This data may not be complete. We recommend contacting the local school district to confirm school assignments for this home.
Get a cash offer in 3 minutes
Find out how much your home could sell for in as little as 3 minutes with a no-obligation cash offer.
Estimated market value$178,800
Get a cash offer in 3 minutes
Find out how much your home could sell for in as little as 3 minutes with a no-obligation cash offer.
Estimated market value
$178,800

