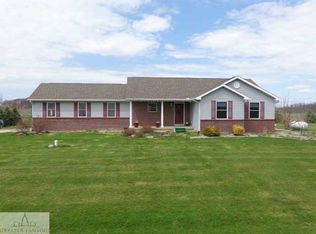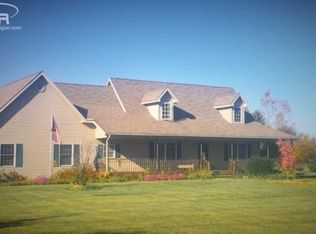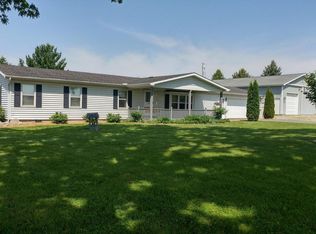Sold for $299,000
$299,000
6612 Simpson Rd, Ovid, MI 48866
3beds
1,710sqft
Single Family Residence
Built in 1998
2.74 Acres Lot
$316,700 Zestimate®
$175/sqft
$2,123 Estimated rent
Home value
$316,700
$301,000 - $333,000
$2,123/mo
Zestimate® history
Loading...
Owner options
Explore your selling options
What's special
Three bedroom, two bath ranch set back from the road and nestled behind a driveway lined with pine trees! Full basement is partially finished with two egress/daylight Andersen windows (new 2023) for possible 4th and 5th bedrooms and has large open area for recreation or family room, plus lots of storage space! Main floor bedrooms, bathrooms, and laundry! 2.5 car detached garage has insulated workshop area with electricity! Recently painted throughout! Recent updates include newer roof, furnace, central air, hot water heater, water softener, pressure tank, (7) Andersen windows, and kitchen and bedroom flooring! Ductwork recently professionally cleaned. This home is in move-in condition! Recently surveyed. Well and septic inspected and approved by county Jan 2025. Seller reserved harness hooks on board in garage.
Zillow last checked: 8 hours ago
Listing updated: March 11, 2025 at 12:51pm
Listed by:
Morgan Beilfuss 989-277-7860,
The Home Office Realty LLC
Bought with:
Elizabeth Krueger, 6501334304
EXP Realty (Caledonia)
Source: MiRealSource,MLS#: 50166241 Originating MLS: East Central Association of REALTORS
Originating MLS: East Central Association of REALTORS
Facts & features
Interior
Bedrooms & bathrooms
- Bedrooms: 3
- Bathrooms: 2
- Full bathrooms: 2
- Main level bathrooms: 2
- Main level bedrooms: 3
Primary bedroom
- Level: First
Bedroom 1
- Level: Main
- Area: 168
- Dimensions: 14 x 12
Bedroom 2
- Level: Main
- Area: 168
- Dimensions: 14 x 12
Bedroom 3
- Level: Main
- Area: 121
- Dimensions: 11 x 11
Bathroom 1
- Level: Main
Bathroom 2
- Level: Main
Living room
- Level: Main
- Area: 208
- Dimensions: 16 x 13
Heating
- Forced Air, Propane
Cooling
- Central Air
Appliances
- Included: Dishwasher, Dryer, Microwave, Range/Oven, Refrigerator, Washer, Water Softener Owned
- Laundry: First Floor Laundry
Features
- Cathedral/Vaulted Ceiling, Walk-In Closet(s)
- Windows: Window Treatments
- Basement: Daylight,Full,Partially Finished,Concrete
- Has fireplace: No
Interior area
- Total structure area: 2,946
- Total interior livable area: 1,710 sqft
- Finished area above ground: 1,542
- Finished area below ground: 168
Property
Parking
- Total spaces: 2.5
- Parking features: Detached, Electric in Garage, Garage Door Opener, Workshop in Garage
- Garage spaces: 2.5
Features
- Levels: One
- Stories: 1
- Patio & porch: Deck
- Has view: Yes
- View description: Rural View
- Frontage type: Road
- Frontage length: 400
Lot
- Size: 2.74 Acres
- Dimensions: 212.99 x 562.42
- Features: Rural
Details
- Additional structures: Shed(s)
- Parcel number: 0052410000906
- Special conditions: Private
Construction
Type & style
- Home type: SingleFamily
- Architectural style: Ranch
- Property subtype: Single Family Residence
Materials
- Vinyl Siding
- Foundation: Basement, Concrete Perimeter
Condition
- Year built: 1998
Utilities & green energy
- Sewer: Septic Tank
- Water: Private Well
Community & neighborhood
Location
- Region: Ovid
- Subdivision: Na
Other
Other facts
- Listing agreement: Exclusive Right To Sell
- Listing terms: Cash,Conventional,FHA,VA Loan,USDA Loan
- Road surface type: Paved
Price history
| Date | Event | Price |
|---|---|---|
| 3/7/2025 | Sold | $299,000$175/sqft |
Source: | ||
| 2/13/2025 | Pending sale | $299,000$175/sqft |
Source: | ||
| 2/9/2025 | Listed for sale | $299,000+12.8%$175/sqft |
Source: | ||
| 7/28/2021 | Sold | $265,000$155/sqft |
Source: Public Record Report a problem | ||
Public tax history
| Year | Property taxes | Tax assessment |
|---|---|---|
| 2025 | $3,004 +4.5% | $111,600 +7.8% |
| 2024 | $2,874 +5% | $103,500 +11.4% |
| 2023 | $2,737 +51.3% | $92,900 +8.9% |
Find assessor info on the county website
Neighborhood: 48866
Nearby schools
GreatSchools rating
- NALeonard Elementary SchoolGrades: K-2Distance: 3.5 mi
- 8/10Ovid-Elsie Middle SchoolGrades: 6-8Distance: 5.9 mi
- 10/10Ovid-Elsie High SchoolGrades: 9-12Distance: 5.9 mi
Schools provided by the listing agent
- District: Ovid Elsie Area Schools
Source: MiRealSource. This data may not be complete. We recommend contacting the local school district to confirm school assignments for this home.
Get pre-qualified for a loan
At Zillow Home Loans, we can pre-qualify you in as little as 5 minutes with no impact to your credit score.An equal housing lender. NMLS #10287.
Sell with ease on Zillow
Get a Zillow Showcase℠ listing at no additional cost and you could sell for —faster.
$316,700
2% more+$6,334
With Zillow Showcase(estimated)$323,034


