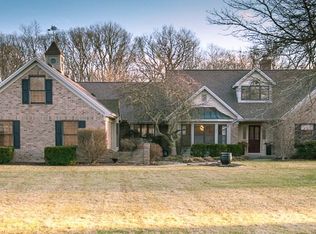Closed
$950,000
6615 Post Rd, Fort Wayne, IN 46814
4beds
5,178sqft
Single Family Residence
Built in 1994
1.25 Acres Lot
$962,200 Zestimate®
$--/sqft
$4,362 Estimated rent
Home value
$962,200
$876,000 - $1.06M
$4,362/mo
Zestimate® history
Loading...
Owner options
Explore your selling options
What's special
Home is UNDER CONTRACT - OPEN HOUSE CANCLELED Sunday June 1st, 2-4pm. This Absolutely Stunning 6325 Sq. Ft. 4 Bedroom 4.5 Bath home West Hamilton Estates sits on a private 1.25 acre lot. Nearly everything has been recently upgraded in this home. The 2021 remodeled Chefs Kitchen features Custom Cabinets w/ Granite tops and a Huge Center Island, Gas Cooktop with Hood, Stainless Appliances and a window overlooking your Amazing Backyard Oasis with a 17x38 Heated In-ground Swiming Pool plus a peaceful water pond feature. The concrete patio area is 47x30. The Owners Suite features a Private Bath with Heated Floors, Soaking Tub, Walk-in Tiled Shower and a Huge Walk-in Closet. Other Special home features include: 3/4" Hardwood Floors on the main and upper levels, a Sprial Staircase leading to a Large Loft, Composite decking and Staircase, Wet Bar area in the lower level, Two workshop areas, 2 HVAC systems, Two Walk-in Tiled Showers, Generac Whole House Generator, Heated Garage with Epoxy Coated Floors. Big ticket updates include: 4 yr old Roof, 8 year old windows, most Kitchen appliances less than 9 mos old, HVAC and Water Heater less than 8 years old. Extensive updates to landscaping and don't miss the beautiful walking path in the trees and the firepit for those chilly evenings. This home is nearly brand new and extremely well cared for.
Zillow last checked: 8 hours ago
Listing updated: July 13, 2025 at 05:27pm
Listed by:
Tim Haber Cell:260-403-1940,
CENTURY 21 Bradley Realty, Inc
Bought with:
Erin Poiry, RB18001206
Mike Thomas Assoc., Inc
Source: IRMLS,MLS#: 202520125
Facts & features
Interior
Bedrooms & bathrooms
- Bedrooms: 4
- Bathrooms: 5
- Full bathrooms: 4
- 1/2 bathrooms: 1
Bedroom 1
- Level: Upper
Bedroom 2
- Level: Upper
Dining room
- Level: Main
- Area: 210
- Dimensions: 15 x 14
Family room
- Level: Main
- Area: 432
- Dimensions: 24 x 18
Kitchen
- Level: Main
- Area: 350
- Dimensions: 25 x 14
Living room
- Level: Main
- Area: 224
- Dimensions: 16 x 14
Office
- Level: Main
- Area: 168
- Dimensions: 14 x 12
Heating
- Natural Gas, Forced Air
Cooling
- Central Air
Appliances
- Included: Disposal, Range/Oven Hk Up Gas/Elec, Dishwasher, Microwave, Refrigerator, Washer, Gas Cooktop, Dryer-Electric, Humidifier, Exhaust Fan, Oven-Built-In, Double Oven, Gas Range, Gas Water Heater, Water Softener Owned, Wine Cooler
- Laundry: Sink, Main Level, Washer Hookup
Features
- Breakfast Bar, Bookcases, Ceiling-9+, Ceiling Fan(s), Vaulted Ceiling(s), Walk-In Closet(s), Countertops-Solid Surf, Crown Molding, Entrance Foyer, Soaking Tub, Kitchen Island, Open Floorplan, Pantry, Split Br Floor Plan, Double Vanity, Wet Bar, Stand Up Shower, Tub and Separate Shower, Tub/Shower Combination, Formal Dining Room, Great Room, Custom Cabinetry
- Flooring: Hardwood, Carpet, Concrete, Ceramic Tile
- Doors: Six Panel Doors
- Windows: Window Treatments, Blinds
- Basement: Full,Walk-Out Access,Partially Finished,Concrete,Sump Pump
- Number of fireplaces: 1
- Fireplace features: Living Room, Gas Log
Interior area
- Total structure area: 6,324
- Total interior livable area: 5,178 sqft
- Finished area above ground: 4,083
- Finished area below ground: 1,095
Property
Parking
- Total spaces: 3
- Parking features: Attached, Garage Door Opener, Heated Garage, Garage Utilities, Concrete
- Attached garage spaces: 3
- Has uncovered spaces: Yes
Features
- Levels: Two
- Stories: 2
- Patio & porch: Deck, Covered, Patio, Porch
- Exterior features: Fire Pit, Workshop
- Pool features: In Ground
- Fencing: Pet Fence
Lot
- Size: 1.25 Acres
- Dimensions: 181x226x277x319
- Features: Few Trees, Sloped, Rural Subdivision, Landscaped
Details
- Parcel number: 021129376005.000038
- Other equipment: Pool Equipment, Sump Pump+Battery Backup
Construction
Type & style
- Home type: SingleFamily
- Architectural style: Traditional
- Property subtype: Single Family Residence
Materials
- Brick, Wood Siding
- Roof: Dimensional Shingles
Condition
- New construction: No
- Year built: 1994
Utilities & green energy
- Electric: REMC
- Gas: NIPSCO
- Sewer: Public Sewer
- Water: Public, Fort Wayne City Utilities
- Utilities for property: Cable Connected
Community & neighborhood
Security
- Security features: Security System, Smoke Detector(s), Radon System
Location
- Region: Fort Wayne
- Subdivision: West Hamilton Estates
HOA & financial
HOA
- Has HOA: Yes
- HOA fee: $500 annually
Other
Other facts
- Listing terms: Cash,Conventional
Price history
| Date | Event | Price |
|---|---|---|
| 7/11/2025 | Sold | $950,000-4.5% |
Source: | ||
| 5/31/2025 | Pending sale | $995,000 |
Source: | ||
| 5/29/2025 | Listed for sale | $995,000+143.9% |
Source: | ||
| 7/8/2016 | Sold | $408,000-6.8% |
Source: | ||
| 5/3/2016 | Price change | $438,000-2.6%$85/sqft |
Source: Reecer Properties Inc. #201604886 Report a problem | ||
Public tax history
| Year | Property taxes | Tax assessment |
|---|---|---|
| 2024 | $4,423 +4.8% | $569,000 +3.6% |
| 2023 | $4,221 +15% | $549,400 +2.1% |
| 2022 | $3,669 +12.8% | $537,900 +18.5% |
Find assessor info on the county website
Neighborhood: 46814
Nearby schools
GreatSchools rating
- 6/10Covington Elementary SchoolGrades: K-5Distance: 2.9 mi
- 6/10Woodside Middle SchoolGrades: 6-8Distance: 3.1 mi
- 10/10Homestead Senior High SchoolGrades: 9-12Distance: 2.2 mi
Schools provided by the listing agent
- Elementary: Covington
- Middle: Woodside
- High: Homestead
- District: MSD of Southwest Allen Cnty
Source: IRMLS. This data may not be complete. We recommend contacting the local school district to confirm school assignments for this home.
Get pre-qualified for a loan
At Zillow Home Loans, we can pre-qualify you in as little as 5 minutes with no impact to your credit score.An equal housing lender. NMLS #10287.
Sell with ease on Zillow
Get a Zillow Showcase℠ listing at no additional cost and you could sell for —faster.
$962,200
2% more+$19,244
With Zillow Showcase(estimated)$981,444
