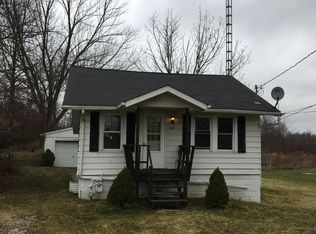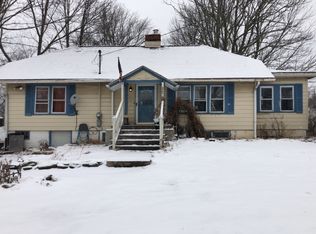Sold for $204,600
$204,600
6615 Waterloo Rd, Atwater, OH 44201
4beds
1,592sqft
Single Family Residence
Built in 1947
0.32 Acres Lot
$214,000 Zestimate®
$129/sqft
$2,007 Estimated rent
Home value
$214,000
$175,000 - $261,000
$2,007/mo
Zestimate® history
Loading...
Owner options
Explore your selling options
What's special
Nestled in the heart of Atwater, this beautiful property at 6615 Waterloo Rd offers everything you could desire in a home. With a tastefully updated interior, this 4 bedroom, 2 bathroom gem is a true find for families and individuals alike. Upon entering, you're greeted by a warm and inviting living space, complete with a charming fireplace that serves as the centerpiece of the room—perfect for cozy gatherings on chilly evenings. The new flooring throughout the home enhances its fresh and modern feel, ensuring you’ll enjoy every corner of this space. The main floor bathroom was renovated in 2023 with a new vanity and toilet. In 2024, this home was further enhanced by all-new light fixtures, illuminating each room with brightness and style. One of the standout features of this property is its covered back porch—a serene space where you can unwind and enjoy your morning coffee while overlooking the beautiful rural landscape. The home is conveniently located near schools and parks, making it an ideal and convenient location! Tons of additional updates have been completed here such as the new well (2022), hot water tank (2022), double water softener system (2020), and SO much more! A full list updates can be provided by your favorite agent.
Zillow last checked: 8 hours ago
Listing updated: July 30, 2025 at 07:07am
Listing Provided by:
Danielle Reynolds dnsommers.realtor@gmail.com330-389-0909,
RE/MAX Trends Realty
Bought with:
David S Bratanov, 2016005885
XRE
Jennifer D Bartoletta, 2017000789
XRE
Source: MLS Now,MLS#: 5127140 Originating MLS: Akron Cleveland Association of REALTORS
Originating MLS: Akron Cleveland Association of REALTORS
Facts & features
Interior
Bedrooms & bathrooms
- Bedrooms: 4
- Bathrooms: 2
- Full bathrooms: 2
- Main level bathrooms: 1
- Main level bedrooms: 2
Bedroom
- Description: Flooring: Luxury Vinyl Tile
- Level: First
- Dimensions: 14 x 12
Bedroom
- Description: Flooring: Luxury Vinyl Tile
- Level: First
- Dimensions: 10 x 12
Bedroom
- Description: Flooring: Luxury Vinyl Tile
- Level: Second
- Dimensions: 15 x 13
Bedroom
- Description: Flooring: Luxury Vinyl Tile
- Level: Second
- Dimensions: 12 x 13
Bathroom
- Description: Flooring: Luxury Vinyl Tile
- Level: First
- Dimensions: 8 x 5
Bathroom
- Level: Basement
Dining room
- Description: Flooring: Luxury Vinyl Tile
- Features: Built-in Features
- Level: First
- Dimensions: 13 x 11
Kitchen
- Description: Flooring: Luxury Vinyl Tile
- Level: First
- Dimensions: 8 x 13
Living room
- Description: Flooring: Luxury Vinyl Tile
- Features: Fireplace
- Level: First
- Dimensions: 23 x 14
Heating
- Forced Air, Fireplace(s), Gas
Cooling
- Central Air
Appliances
- Included: Dishwasher, Microwave, Range, Refrigerator, Water Softener, Washer
- Laundry: In Basement
Features
- Ceiling Fan(s)
- Basement: Full,Unfinished,Walk-Out Access,Sump Pump
- Number of fireplaces: 1
- Fireplace features: Living Room
Interior area
- Total structure area: 1,592
- Total interior livable area: 1,592 sqft
- Finished area above ground: 1,592
Property
Parking
- Total spaces: 1
- Parking features: Attached, Basement, Driveway, Garage, Paved
- Attached garage spaces: 1
Features
- Levels: Two
- Stories: 2
- Patio & porch: Rear Porch, Covered
Lot
- Size: 0.32 Acres
Details
- Additional structures: Shed(s)
- Parcel number: 010370000013000
Construction
Type & style
- Home type: SingleFamily
- Architectural style: Cape Cod
- Property subtype: Single Family Residence
Materials
- Aluminum Siding
- Foundation: Block
- Roof: Asphalt,Fiberglass
Condition
- Year built: 1947
Utilities & green energy
- Sewer: Public Sewer
- Water: Well
Community & neighborhood
Location
- Region: Atwater
- Subdivision: West Main
Price history
| Date | Event | Price |
|---|---|---|
| 7/29/2025 | Sold | $204,600-3.9%$129/sqft |
Source: | ||
| 7/3/2025 | Pending sale | $213,000$134/sqft |
Source: | ||
| 6/25/2025 | Price change | $213,000-0.9%$134/sqft |
Source: | ||
| 5/30/2025 | Listed for sale | $215,000+152.9%$135/sqft |
Source: | ||
| 8/29/2011 | Sold | $85,000-5.5%$53/sqft |
Source: MLS Now #3246859 Report a problem | ||
Public tax history
| Year | Property taxes | Tax assessment |
|---|---|---|
| 2024 | $2,116 +5.3% | $49,110 +21.4% |
| 2023 | $2,011 +5.1% | $40,460 |
| 2022 | $1,913 +9.5% | $40,460 |
Find assessor info on the county website
Neighborhood: 44201
Nearby schools
GreatSchools rating
- 6/10Waterloo Elementary SchoolGrades: PK-5Distance: 2.1 mi
- 4/10Waterloo Middle SchoolGrades: 6-8Distance: 2.1 mi
- 6/10Waterloo High SchoolGrades: 9-12Distance: 2.1 mi
Schools provided by the listing agent
- District: Waterloo LSD - 6710
Source: MLS Now. This data may not be complete. We recommend contacting the local school district to confirm school assignments for this home.
Get a cash offer in 3 minutes
Find out how much your home could sell for in as little as 3 minutes with a no-obligation cash offer.
Estimated market value$214,000
Get a cash offer in 3 minutes
Find out how much your home could sell for in as little as 3 minutes with a no-obligation cash offer.
Estimated market value
$214,000

