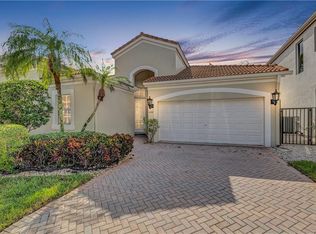Lovely corner lot with plenty of privacy. Open plan. This property is a 2 bedroom with a DEN which can be converted to a 3rd bedroom by adding a closet. The property needs updates but is in good condition. Equity membership is required in Woodfield Country Club.
This property is off market, which means it's not currently listed for sale or rent on Zillow. This may be different from what's available on other websites or public sources.
