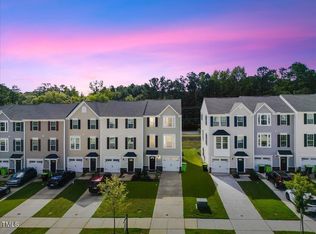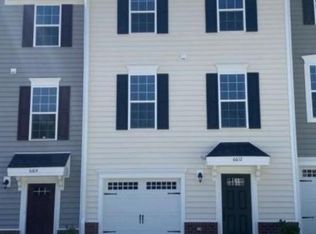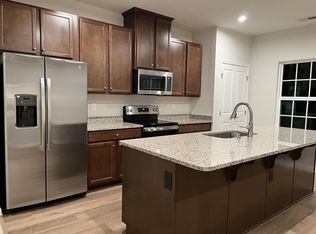fully furnished Unbelievable Hidden Gem Awaits You! Welcome to our modern Airbnb destination! Minutes from Raleigh downtown, Duke hospital, RDU airport, RTP, NC State, Cary, Durham etc. Steps away from Buffalo Athletic Park High-speed internet Driveway parking for 3 cars 3 stories, 1,961 sq ft Patio w/ Games (Ludo, Spades, UNO etc.) Inhouse washer and dryer Master bedroom with walk in closet Kid-friendly Fully stocked Kitchen Peaceful, well-equipped home. Long drive way Welcome to your stunning, like-new sanctuary nestled in the heart of NE Raleigh, where modern luxury meets unbeatable convenience! This captivating end unit townhouse boasts an enviable location just moments from I-540, making it an absolute commuter's dream. With seamless access to 540, reaching RDU or Downtown is a breeze, catering perfectly to those with active lifestyles. Step inside to discover a thoughtfully designed open floor plan that's tailor-made for entertaining. The expansive granite kitchen island, complete with a charming single farmhouse sink, serves as the centerpiece of the space, perfectly complemented by sleek stainless steel appliances and a delightful walk-out deck that seamlessly blends indoor and outdoor living. The Deck has an elegant sitting area with a new grill for BBQ. Retreat to the privacy and comfort of the third-floor bedrooms, where tranquility awaits. The primary bedroom exudes elegance with its tray ceiling, walk-in closet and generously sized en-suite bathroom featuring a luxurious double vanity and an oversized shower providing the ultimate sanctuary for relaxation. On the very first floor, you'll find a single car garage and a large bonus room ideal for a game room, home office, gym, or additional living space. This fully furnished home is move-in ready, ensuring the 3 Cs'- Convenience, Comfort and Coziness. This home offers the perfect blend of style, and comfort. Don't miss out on the opportunity to rent this beautiful home Contact us today to learn more. Apply on Zillow Comes furnished or Unfurnished at tenants discretion. No eviction history- good credit 3 bedroom and 2 living rooms No smoking indoor 3-car driveway with a Garage Min. 10 month lease.
This property is off market, which means it's not currently listed for sale or rent on Zillow. This may be different from what's available on other websites or public sources.


