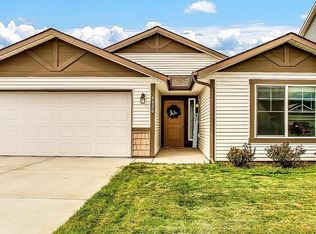Closed
$405,000
6616 S Chumani Rd, Cheney, WA 99004
4beds
--baths
2,367sqft
Single Family Residence
Built in 2018
6,098.4 Square Feet Lot
$430,400 Zestimate®
$171/sqft
$2,625 Estimated rent
Home value
$430,400
$409,000 - $452,000
$2,625/mo
Zestimate® history
Loading...
Owner options
Explore your selling options
What's special
ASK how you can get a 1% lender credit!!! Welcome to this contemporary home in Takoda Park, Cheney, WA! Conveniently located near the airport, Amazon, Air Force Base, and just a quick 15 minutes from downtown Spokane. This spacious 4-bedroom, 2.5-bathroom home is perfect for everyone. The main floor features an office/bedroom, formal dining room, and a great room with a kitchen, breakfast area, and living room. The primary bedroom offers a 5-point en suite bathroom and a oversized walk-in closet. Upstairs also has 2 more bedrooms, bathroom and an additional living room. Don't miss the opportunity to call this friendly community home, where convenience, comfort, and contemporary living come together seamlessly. With its prime location near major amenities and an easy commute to Spokane and within walking distance to Snowden Elementary, this house checks all the boxes. Schedule a viewing today and embrace the lifestyle you've always dreamed of!
Zillow last checked: 8 hours ago
Listing updated: October 07, 2023 at 08:01am
Listed by:
Tracey Madison 509-998-9743,
Professional Realty Services
Source: SMLS,MLS#: 202320457
Facts & features
Interior
Bedrooms & bathrooms
- Bedrooms: 4
First floor
- Level: First
- Area: 958 Square Feet
Other
- Level: Second
- Area: 1409 Square Feet
Heating
- Forced Air
Cooling
- Central Air
Appliances
- Included: Free-Standing Range, Dishwasher, Refrigerator, Microwave
Features
- Windows: Windows Vinyl
- Basement: Slab,None
- Has fireplace: No
Interior area
- Total structure area: 2,367
- Total interior livable area: 2,367 sqft
Property
Parking
- Total spaces: 2
- Parking features: Attached
- Garage spaces: 2
Features
- Levels: Two
- Stories: 2
- Has view: Yes
- View description: Territorial
Lot
- Size: 6,098 sqft
- Features: Sprinkler - Partial, Level
Details
- Parcel number: 24082.0110
Construction
Type & style
- Home type: SingleFamily
- Architectural style: Contemporary
- Property subtype: Single Family Residence
Materials
- Vinyl Siding
- Roof: Composition
Condition
- New construction: No
- Year built: 2018
Community & neighborhood
Location
- Region: Cheney
Other
Other facts
- Listing terms: FHA,VA Loan,Conventional,Cash
- Road surface type: Paved
Price history
| Date | Event | Price |
|---|---|---|
| 10/4/2023 | Sold | $405,000-3.6%$171/sqft |
Source: | ||
| 9/6/2023 | Pending sale | $420,000$177/sqft |
Source: | ||
| 8/16/2023 | Listed for sale | $420,000-2.3%$177/sqft |
Source: | ||
| 8/16/2023 | Listing removed | -- |
Source: | ||
| 8/2/2023 | Price change | $430,000-1.1%$182/sqft |
Source: | ||
Public tax history
| Year | Property taxes | Tax assessment |
|---|---|---|
| 2024 | -- | $452,300 +1.3% |
| 2023 | $3,773 +9.3% | $446,400 +7.9% |
| 2022 | $3,451 +10.8% | $413,800 +31.4% |
Find assessor info on the county website
Neighborhood: 99004
Nearby schools
GreatSchools rating
- 7/10Phil Snowdon ElementaryGrades: PK-5Distance: 0.2 mi
- 4/10Cheney Middle SchoolGrades: 6-8Distance: 6.2 mi
- 6/10Cheney High SchoolGrades: 9-12Distance: 6.8 mi
Schools provided by the listing agent
- Elementary: Snowden
- Middle: Cheney
- High: Cheney
- District: Cheney
Source: SMLS. This data may not be complete. We recommend contacting the local school district to confirm school assignments for this home.
Get pre-qualified for a loan
At Zillow Home Loans, we can pre-qualify you in as little as 5 minutes with no impact to your credit score.An equal housing lender. NMLS #10287.
Sell for more on Zillow
Get a Zillow Showcase℠ listing at no additional cost and you could sell for .
$430,400
2% more+$8,608
With Zillow Showcase(estimated)$439,008
