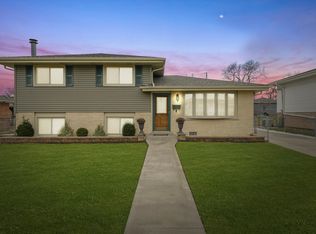Closed
$335,000
6617 106th Pl, Chicago Ridge, IL 60415
3beds
1,600sqft
Single Family Residence
Built in 1965
0.27 Acres Lot
$352,100 Zestimate®
$209/sqft
$2,872 Estimated rent
Home value
$352,100
$313,000 - $394,000
$2,872/mo
Zestimate® history
Loading...
Owner options
Explore your selling options
What's special
Make this summer a memorable one by creating memories in your lovely new home! Start scheduling the BBQ's in your backyard oasis with a large concrete patio (2019), string lights, and cozy fire pit perfect for entertaining friends and family! Meticulously maintained and tastefully updated, this home is move-in ready! This great home features an updated eat-in kitchen (2019) with granite counters, glass backsplash, VLP flooring, stainless steel appliances, plenty of cabinet space, and pantry; bright and airy living room with new VLP flooring (2019); hardwood flooring and 6-panel doors in all bedrooms; owner bedroom with double closets; updated lower level bath with new ceramic tile shower and flooring (2019); updated 2nd floor bathroom with ceramic tile and granite vanity top (2013); laundry room with folding counter, storage, stairwell to backyard and 2nd refrigerator; new washer and dryer (2019); corner lot with long and wide asphalt driveway; additional gravel driveway area for RV parking or more cars; new roof and siding (2019); fully fenced-in yard with outdoor shed and drain tile; detached garage is equipped with 220V electricity and an RV port. Conveniently located close to I-294, restaurants, shopping, and several parks; you'll be sure to fall in love! Call today for a private viewing!
Zillow last checked: 8 hours ago
Listing updated: August 28, 2024 at 01:02am
Listing courtesy of:
Kyle Treglown 708-856-5350,
Edwards Realty Co.
Bought with:
Kasim Alnafoosi
HomeSmart Connect LLC
Source: MRED as distributed by MLS GRID,MLS#: 12097039
Facts & features
Interior
Bedrooms & bathrooms
- Bedrooms: 3
- Bathrooms: 2
- Full bathrooms: 2
Primary bedroom
- Features: Flooring (Hardwood), Window Treatments (Curtains/Drapes)
- Level: Second
- Area: 156 Square Feet
- Dimensions: 13X12
Bedroom 2
- Features: Flooring (Hardwood), Window Treatments (Curtains/Drapes)
- Level: Second
- Area: 144 Square Feet
- Dimensions: 12X12
Bedroom 3
- Features: Flooring (Hardwood), Window Treatments (Curtains/Drapes)
- Level: Second
- Area: 110 Square Feet
- Dimensions: 11X10
Dining room
- Features: Flooring (Vinyl), Window Treatments (Blinds)
- Level: Main
- Dimensions: COMBO
Family room
- Features: Flooring (Vinyl), Window Treatments (Blinds)
- Level: Lower
- Area: 340 Square Feet
- Dimensions: 20X17
Kitchen
- Features: Kitchen (Eating Area-Table Space, Granite Counters, Pantry, Updated Kitchen), Flooring (Vinyl), Window Treatments (Blinds)
- Level: Main
- Area: 240 Square Feet
- Dimensions: 20X12
Laundry
- Features: Flooring (Vinyl)
- Level: Lower
- Area: 90 Square Feet
- Dimensions: 10X9
Living room
- Features: Flooring (Vinyl), Window Treatments (Blinds)
- Level: Main
- Area: 221 Square Feet
- Dimensions: 17X13
Heating
- Natural Gas, Forced Air
Cooling
- Central Air
Appliances
- Included: Range, Microwave, Dishwasher, Refrigerator, Washer, Dryer, Stainless Steel Appliance(s), Humidifier, Gas Water Heater
- Laundry: In Unit, Sink
Features
- Dining Combo, Granite Counters
- Flooring: Hardwood, Laminate
- Windows: Screens, Drapes
- Basement: Finished,Full,Daylight
- Attic: Unfinished
Interior area
- Total structure area: 0
- Total interior livable area: 1,600 sqft
Property
Parking
- Total spaces: 2
- Parking features: Asphalt, Gravel, Garage Door Opener, On Site, Garage Owned, Detached, Garage
- Garage spaces: 2
- Has uncovered spaces: Yes
Accessibility
- Accessibility features: No Disability Access
Features
- Levels: Tri-Level
- Patio & porch: Patio
- Exterior features: Fire Pit
- Fencing: Fenced
Lot
- Size: 0.27 Acres
- Dimensions: 125X103X127X82
- Features: Corner Lot, Pie Shaped Lot
Details
- Additional structures: Shed(s)
- Parcel number: 24182180300000
- Special conditions: None
- Other equipment: Ceiling Fan(s), Sump Pump
Construction
Type & style
- Home type: SingleFamily
- Property subtype: Single Family Residence
Materials
- Vinyl Siding, Brick
- Foundation: Concrete Perimeter
- Roof: Asphalt
Condition
- New construction: No
- Year built: 1965
Details
- Builder model: SPLIT LEVEL
Utilities & green energy
- Electric: Circuit Breakers
- Sewer: Public Sewer
- Water: Public
Community & neighborhood
Security
- Security features: Carbon Monoxide Detector(s)
Community
- Community features: Curbs, Sidewalks, Street Lights, Street Paved
Location
- Region: Chicago Ridge
- Subdivision: Chicago Ridge Highlands
HOA & financial
HOA
- Services included: None
Other
Other facts
- Listing terms: Conventional
- Ownership: Fee Simple
Price history
| Date | Event | Price |
|---|---|---|
| 8/26/2024 | Sold | $335,000-1.4%$209/sqft |
Source: | ||
| 8/12/2024 | Pending sale | $339,900$212/sqft |
Source: | ||
| 7/6/2024 | Contingent | $339,900$212/sqft |
Source: | ||
| 6/28/2024 | Listed for sale | $339,900+153.7%$212/sqft |
Source: | ||
| 7/11/1994 | Sold | $134,000$84/sqft |
Source: Public Record Report a problem | ||
Public tax history
| Year | Property taxes | Tax assessment |
|---|---|---|
| 2023 | $6,709 +14.5% | $23,999 +30.6% |
| 2022 | $5,860 +3.9% | $18,377 |
| 2021 | $5,641 -0.3% | $18,377 |
Find assessor info on the county website
Neighborhood: 60415
Nearby schools
GreatSchools rating
- 4/10Ridge Central Elementary SchoolGrades: PK-5Distance: 0.7 mi
- 3/10Elden D Finley Jr High SchoolGrades: 6-8Distance: 0.6 mi
- 4/10H L Richards High Sch(Campus)Grades: 9-12Distance: 1.4 mi
Schools provided by the listing agent
- District: 127.5
Source: MRED as distributed by MLS GRID. This data may not be complete. We recommend contacting the local school district to confirm school assignments for this home.
Get a cash offer in 3 minutes
Find out how much your home could sell for in as little as 3 minutes with a no-obligation cash offer.
Estimated market value$352,100
Get a cash offer in 3 minutes
Find out how much your home could sell for in as little as 3 minutes with a no-obligation cash offer.
Estimated market value
$352,100
