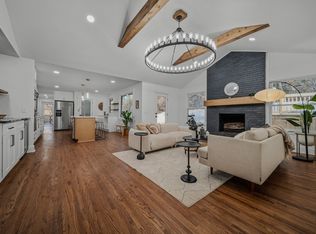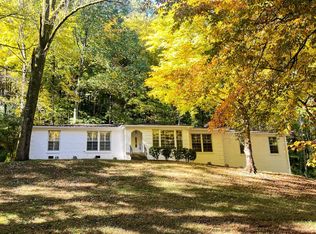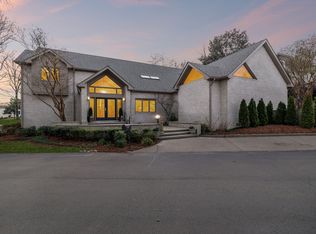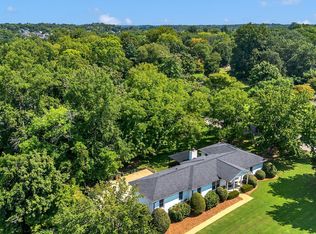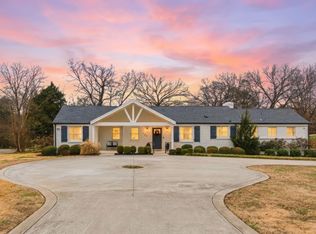In the heart of West Meade, this spacious 4B/4B has been fully renovated into a beautiful home. The renovations offer a contemporary design with hardwood floors throughout the home. Newly irrigated and landscaped front/back patio and deck areas offer great spaces for entertainment. This 3,345 square foot home sits against a fully wooded backdrop, on more than 1.5 acres. Fully finished attic offers voluminous storage space. Smart LED mirrors in all bathrooms. Custom handmade shutters on the exterior. The location is close to everything West Meade, Belle Meade, and Hillwood have to offer. Great schools, parks, and shopping. Call 615-568-2629 to schedule a showing.
For sale by owner
Street View
$1,300,000
6617 Ellesmere Rd, Nashville, TN 37205
4beds
3,345sqft
Est.:
SingleFamily
Built in 1966
2 Acres Lot
$1,183,500 Zestimate®
$389/sqft
$-- HOA
What's special
Contemporary designFully wooded backdrop
- 22 hours |
- 369 |
- 8 |
Listed by:
Property Owner (615) 568-2629
Facts & features
Interior
Bedrooms & bathrooms
- Bedrooms: 4
- Bathrooms: 4
- Full bathrooms: 4
Heating
- Other
Cooling
- Central
Features
- Basement: Basement (not specified)
- Has fireplace: Yes
Interior area
- Total interior livable area: 3,345 sqft
Property
Parking
- Parking features: Garage - Attached
Features
- Exterior features: Brick
Lot
- Size: 2 Acres
Details
- Parcel number: 12910005100
Construction
Type & style
- Home type: SingleFamily
Materials
- Foundation: Crawl/Raised
- Roof: Asphalt
Condition
- New construction: No
- Year built: 1966
Community & HOA
Location
- Region: Nashville
Financial & listing details
- Price per square foot: $389/sqft
- Tax assessed value: $936,000
- Date on market: 2/28/2026
Estimated market value
$1,183,500
$1.12M - $1.24M
$3,846/mo
Price history
Price history
| Date | Event | Price |
|---|---|---|
| 2/28/2026 | Listed for sale | $1,300,000$389/sqft |
Source: Owner Report a problem | ||
| 12/16/2025 | Listing removed | $1,300,000$389/sqft |
Source: | ||
| 11/22/2025 | Listed for sale | $1,300,000$389/sqft |
Source: | ||
| 11/8/2025 | Contingent | $1,300,000$389/sqft |
Source: | ||
| 8/29/2025 | Price change | $1,300,000-16.1%$389/sqft |
Source: | ||
| 8/2/2025 | Listed for sale | $1,550,000-8.8%$463/sqft |
Source: | ||
| 7/30/2025 | Listing removed | $1,699,999$508/sqft |
Source: | ||
| 6/27/2025 | Price change | $1,699,999-2.9%$508/sqft |
Source: | ||
| 6/11/2025 | Listed for sale | $1,750,000$523/sqft |
Source: | ||
| 5/29/2025 | Listing removed | -- |
Source: Owner Report a problem | ||
| 4/11/2025 | Listed for sale | $1,750,000+133.3%$523/sqft |
Source: | ||
| 8/4/2022 | Sold | $750,000-6.1%$224/sqft |
Source: | ||
| 7/22/2022 | Contingent | $799,000$239/sqft |
Source: | ||
| 7/20/2022 | Listed for sale | $799,000+299.5%$239/sqft |
Source: | ||
| 7/18/1994 | Sold | $200,000$60/sqft |
Source: Public Record Report a problem | ||
Public tax history
Public tax history
| Year | Property taxes | Tax assessment |
|---|---|---|
| 2025 | -- | $234,000 +39.1% |
| 2024 | $5,472 | $168,175 |
| 2023 | $5,472 | $168,175 |
| 2022 | $5,472 -1% | $168,175 |
| 2021 | $5,530 +8.5% | $168,175 +39.3% |
| 2020 | $5,097 +33.8% | $120,750 |
| 2019 | $3,810 | $120,750 |
| 2018 | $3,810 0% | $120,750 |
| 2017 | $3,810 | $120,750 +29.4% |
| 2016 | $3,810 -9.6% | $93,325 |
| 2015 | $4,215 | $93,325 |
| 2014 | $4,215 | $93,325 |
| 2013 | -- | $93,325 -2.3% |
| 2012 | -- | $95,525 |
| 2011 | -- | $95,525 |
| 2010 | -- | $95,525 |
| 2009 | -- | $95,525 +24% |
| 2008 | -- | $77,025 |
| 2007 | -- | $77,025 |
| 2006 | -- | -- |
| 2005 | -- | -- |
| 2004 | -- | -- |
| 2003 | -- | -- |
| 2002 | -- | -- |
| 2001 | -- | -- |
| 2000 | -- | -- |
Find assessor info on the county website
BuyAbility℠ payment
Est. payment
$6,807/mo
Principal & interest
$6211
Property taxes
$596
Climate risks
Neighborhood: West Meade Park
Nearby schools
GreatSchools rating
- 6/10Westmeade Elementary SchoolGrades: K-4Distance: 0.4 mi
- 6/10Bellevue Middle SchoolGrades: 5-8Distance: 2.4 mi
- 5/10James Lawson High SchoolGrades: 9-12Distance: 4.5 mi
