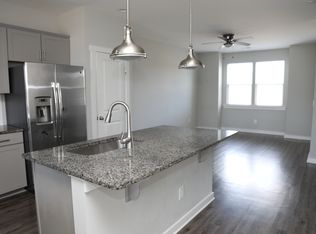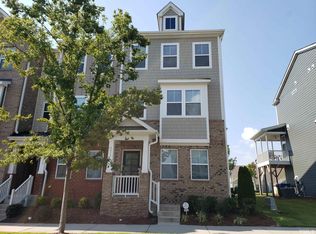Sold for $360,000
$360,000
6617 Perry Creek Rd, Raleigh, NC 27616
3beds
1,922sqft
Townhouse, Residential
Built in 2017
1,742.4 Square Feet Lot
$350,500 Zestimate®
$187/sqft
$2,091 Estimated rent
Home value
$350,500
$333,000 - $368,000
$2,091/mo
Zestimate® history
Loading...
Owner options
Explore your selling options
What's special
End unit townhome located within walking distance to neighborhood brewery, coffee shop, community pool, greenway, elementary school and middle school. 3 story unit with a large kitchen, island, gas range, LVP throughout the main level and foyer, oak tread stairs, fresh paint, updated fixtures, back porch, each guest room has a dedicated bathroom, updated full bath in the bottom level and oversized one car garage. Primary bedroom has walk in closet, two sinks, water closet and walk in shower with a bench. This unit also backs up to a greenspace area that is unique to this neighborhood. Other neighborhood amenities include a kayak launch, multiple dog parks and easy access to 540.
Zillow last checked: 8 hours ago
Listing updated: October 28, 2025 at 12:42am
Listed by:
Paul Clayborne Corsa 919-624-4758,
Cambridge & Assoc. R.E. Group
Bought with:
Sharee Bowman, 225712
Fathom Realty NC, LLC
Source: Doorify MLS,MLS#: 10070532
Facts & features
Interior
Bedrooms & bathrooms
- Bedrooms: 3
- Bathrooms: 4
- Full bathrooms: 3
- 1/2 bathrooms: 1
Heating
- Forced Air
Cooling
- Central Air, Electric, Zoned
Appliances
- Included: Dishwasher, Disposal, Electric Oven, Exhaust Fan, Free-Standing Range, Gas Range, Microwave, Oven
- Laundry: Upper Level
Features
- Ceiling Fan(s), Eat-in Kitchen, Entrance Foyer, Granite Counters, High Ceilings, High Speed Internet, Kitchen Island, Kitchen/Dining Room Combination, Living/Dining Room Combination, Open Floorplan, Smooth Ceilings, Walk-In Closet(s), Walk-In Shower, Water Closet
- Flooring: Carpet, Vinyl
- Common walls with other units/homes: 1 Common Wall
Interior area
- Total structure area: 1,922
- Total interior livable area: 1,922 sqft
- Finished area above ground: 1,922
- Finished area below ground: 0
Property
Parking
- Total spaces: 2
- Parking features: Attached, Driveway, Garage, Garage Faces Rear, On Street
- Attached garage spaces: 1
- Uncovered spaces: 1
Features
- Levels: Three Or More, Tri-Level
- Stories: 3
- Patio & porch: Patio
- Exterior features: Rain Gutters
- Pool features: Association, Community
- Has view: Yes
Lot
- Size: 1,742 sqft
- Features: Close to Clubhouse
Details
- Parcel number: 1736782702
- Special conditions: Standard
Construction
Type & style
- Home type: Townhouse
- Architectural style: Traditional
- Property subtype: Townhouse, Residential
- Attached to another structure: Yes
Materials
- Brick Veneer, HardiPlank Type
- Foundation: Slab
- Roof: Shingle
Condition
- New construction: No
- Year built: 2017
Utilities & green energy
- Sewer: Public Sewer
- Water: Public
Community & neighborhood
Community
- Community features: Clubhouse, Fitness Center, Park, Playground, Pool, Sidewalks, Street Lights
Location
- Region: Raleigh
- Subdivision: 5401 North
HOA & financial
HOA
- Has HOA: Yes
- HOA fee: $225 monthly
- Amenities included: Clubhouse, Dog Park, Fitness Center, Landscaping, Maintenance Grounds, Management, Park, Playground, Pool, Recreation Facilities, Other
- Services included: Maintenance Grounds, Storm Water Maintenance
Price history
| Date | Event | Price |
|---|---|---|
| 3/14/2025 | Sold | $360,000+1.4%$187/sqft |
Source: | ||
| 2/6/2025 | Pending sale | $355,000$185/sqft |
Source: | ||
| 1/29/2025 | Price change | $355,000-1.4%$185/sqft |
Source: | ||
| 1/13/2025 | Listed for sale | $360,000+29%$187/sqft |
Source: | ||
| 7/28/2021 | Sold | $279,000+12.5%$145/sqft |
Source: Public Record Report a problem | ||
Public tax history
| Year | Property taxes | Tax assessment |
|---|---|---|
| 2025 | $2,833 +0.4% | $322,507 |
| 2024 | $2,821 +4.1% | $322,507 +30.7% |
| 2023 | $2,710 +7.6% | $246,793 |
Find assessor info on the county website
Neighborhood: 27616
Nearby schools
GreatSchools rating
- 4/10River Bend ElementaryGrades: PK-5Distance: 0.3 mi
- 2/10River Bend MiddleGrades: 6-8Distance: 0.2 mi
- 6/10Rolesville High SchoolGrades: 9-12Distance: 6.2 mi
Schools provided by the listing agent
- Elementary: Wake - River Bend
- Middle: Wake - River Bend
- High: Wake - Rolesville
Source: Doorify MLS. This data may not be complete. We recommend contacting the local school district to confirm school assignments for this home.
Get a cash offer in 3 minutes
Find out how much your home could sell for in as little as 3 minutes with a no-obligation cash offer.
Estimated market value$350,500
Get a cash offer in 3 minutes
Find out how much your home could sell for in as little as 3 minutes with a no-obligation cash offer.
Estimated market value
$350,500

