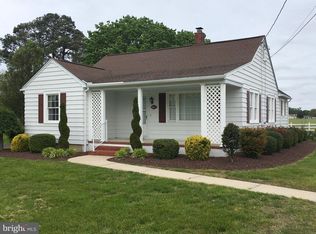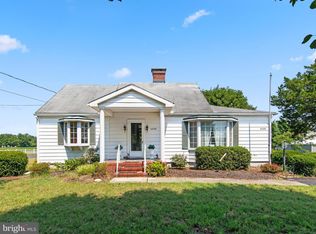Sold for $273,000
$273,000
6617 Shawnee Rd, Milford, DE 19963
2beds
930sqft
Single Family Residence
Built in 1960
0.4 Acres Lot
$276,900 Zestimate®
$294/sqft
$1,770 Estimated rent
Home value
$276,900
$258,000 - $296,000
$1,770/mo
Zestimate® history
Loading...
Owner options
Explore your selling options
What's special
This home was fully renovated in 2020 with a new roof, A/C heat pump, kitchen, bedrooms, bathroom, living room and windows! Solid country style wood floors throughout the home. This cute rancher is just the right size for a starter home or for your retirement life. Got hobbies? An extra-large shop (approximately 40x20) with electric and a wood stove, is just steps away from your back door. Another large shed is nestled in the corner of the back yard. Do you need to be near all the city of Milford has to give? This is the home... just minutes from the center of town and to three shopping centers on US 113. You are just three minutes from grocery shopping! So very close to city limits but with no city taxes. How about beach life, that is only 30 minutes away! Don't let this quaint one-of-a-kind home get away, come see it today! Possession contingent on seller finding a suitable home. Agent is related to seller.
Zillow last checked: 8 hours ago
Listing updated: July 05, 2024 at 02:13am
Listed by:
Zachary Foust 302-331-6200,
Real Broker LLC,
Co-Listing Agent: John D Mckenzie 302-242-8931,
Loft Realty
Bought with:
Martin West, RS-0019117
Bryan Realty Group
Source: Bright MLS,MLS#: DESU2063048
Facts & features
Interior
Bedrooms & bathrooms
- Bedrooms: 2
- Bathrooms: 1
- Full bathrooms: 1
- Main level bathrooms: 1
- Main level bedrooms: 2
Basement
- Area: 0
Heating
- Forced Air, Central, Heat Pump, Electric
Cooling
- Central Air, Electric
Appliances
- Included: Dishwasher, Microwave, Self Cleaning Oven, Oven/Range - Electric, Refrigerator, Washer/Dryer Stacked, Electric Water Heater
- Laundry: Main Level
Features
- Ceiling Fan(s), Combination Kitchen/Dining, Entry Level Bedroom, Open Floorplan, Recessed Lighting, Bathroom - Tub Shower, Upgraded Countertops, Dry Wall
- Flooring: Hardwood, Wood
- Windows: Double Hung, Energy Efficient, Replacement, Window Treatments
- Has basement: No
- Has fireplace: No
Interior area
- Total structure area: 930
- Total interior livable area: 930 sqft
- Finished area above ground: 930
- Finished area below ground: 0
Property
Parking
- Total spaces: 4
- Parking features: Crushed Stone, Driveway, On Street
- Uncovered spaces: 4
Accessibility
- Accessibility features: Doors - Swing In
Features
- Levels: One
- Stories: 1
- Exterior features: Other
- Pool features: None
- Fencing: Partial
- Frontage type: Road Frontage
- Frontage length: Road Frontage: 70
Lot
- Size: 0.40 Acres
- Dimensions: 70.00 x 250.00
Details
- Additional structures: Above Grade, Below Grade, Outbuilding
- Parcel number: 13003.00258.00
- Zoning: MR
- Special conditions: Standard
- Other equipment: None
Construction
Type & style
- Home type: SingleFamily
- Architectural style: Bungalow
- Property subtype: Single Family Residence
Materials
- Frame, Aluminum Siding, Vinyl Siding
- Foundation: Block
- Roof: Architectural Shingle
Condition
- Very Good
- New construction: No
- Year built: 1960
- Major remodel year: 2020
Utilities & green energy
- Electric: 200+ Amp Service
- Sewer: Private Septic Tank
- Water: Well
- Utilities for property: Cable Available, Cable, Satellite Internet Service
Community & neighborhood
Location
- Region: Milford
- Subdivision: None Available
Other
Other facts
- Listing agreement: Exclusive Right To Sell
- Listing terms: Cash,Conventional,FHA,VA Loan
- Ownership: Fee Simple
- Road surface type: Paved
Price history
| Date | Event | Price |
|---|---|---|
| 7/3/2024 | Sold | $273,000+1.5%$294/sqft |
Source: | ||
| 5/27/2024 | Pending sale | $269,000$289/sqft |
Source: | ||
| 5/24/2024 | Listed for sale | $269,000+35.9%$289/sqft |
Source: | ||
| 9/3/2020 | Sold | $198,000-2.5%$213/sqft |
Source: Public Record Report a problem | ||
| 7/2/2020 | Listed for sale | $203,000+72.8%$218/sqft |
Source: MARVEL AGENCY INC #DESU163860 Report a problem | ||
Public tax history
| Year | Property taxes | Tax assessment |
|---|---|---|
| 2024 | $378 -3.7% | $7,050 |
| 2023 | $392 +1.5% | $7,050 |
| 2022 | $386 -1.1% | $7,050 |
Find assessor info on the county website
Neighborhood: 19963
Nearby schools
GreatSchools rating
- 6/10Mispillion ElementaryGrades: 1-5Distance: 1.6 mi
- 3/10Milford Central AcademyGrades: 6-8Distance: 2.5 mi
- 5/10Milford Senior High SchoolGrades: 9-12Distance: 2.4 mi
Schools provided by the listing agent
- District: Milford
Source: Bright MLS. This data may not be complete. We recommend contacting the local school district to confirm school assignments for this home.
Get pre-qualified for a loan
At Zillow Home Loans, we can pre-qualify you in as little as 5 minutes with no impact to your credit score.An equal housing lender. NMLS #10287.
Sell for more on Zillow
Get a Zillow Showcase℠ listing at no additional cost and you could sell for .
$276,900
2% more+$5,538
With Zillow Showcase(estimated)$282,438

