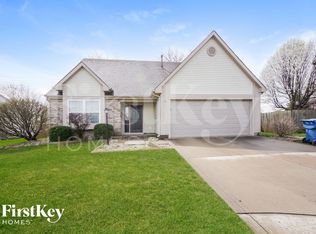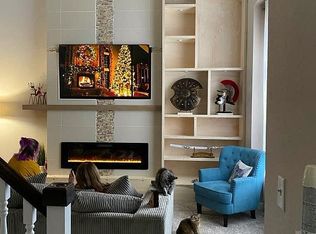Sold
$201,300
6618 Furnas Rd, Indianapolis, IN 46221
3beds
1,571sqft
Residential, Single Family Residence
Built in 1999
8,712 Square Feet Lot
$205,400 Zestimate®
$128/sqft
$1,689 Estimated rent
Home value
$205,400
$191,000 - $222,000
$1,689/mo
Zestimate® history
Loading...
Owner options
Explore your selling options
What's special
Opportunity Knocks in Decatur Township! Attention investors and first-time buyers-this 3-bedroom, 2-bath ranch offers incredible potential and value. While it may need a few updates and minor repairs, the rewards are worth the effort. Featuring a generous living room, a spacious family-style kitchen, an oversized master suite, and a desirable split floorplan, this home is built for comfort and flexibility. Enjoy the convenience of a 2-car attached garage and a prime location close to highways, dining, shopping, schools, parks, and more. With a little TLC, this property can shine-whether as your forever home or a smart investment.
Zillow last checked: 8 hours ago
Listing updated: September 26, 2025 at 10:58am
Listing Provided by:
Christopher Wynkoop 317-507-4121,
Wynkoop Brokerage Firm, LLC
Bought with:
Scott Weddle
F.C. Tucker Company
Source: MIBOR as distributed by MLS GRID,MLS#: 22053069
Facts & features
Interior
Bedrooms & bathrooms
- Bedrooms: 3
- Bathrooms: 2
- Full bathrooms: 2
- Main level bathrooms: 2
- Main level bedrooms: 3
Primary bedroom
- Features: Other
- Level: Main
- Area: 216 Square Feet
- Dimensions: 18x12
Bedroom 2
- Level: Main
- Area: 143 Square Feet
- Dimensions: 13x11
Bedroom 3
- Level: Main
- Area: 121 Square Feet
- Dimensions: 11x11
Dining room
- Level: Main
- Area: 80 Square Feet
- Dimensions: 10x8
Great room
- Level: Main
- Area: 285 Square Feet
- Dimensions: 19x15
Kitchen
- Level: Main
- Area: 90 Square Feet
- Dimensions: 10x9
Heating
- Forced Air, Heat Pump, Electric
Cooling
- Central Air, Heat Pump
Appliances
- Included: Electric Cooktop, Dishwasher, Disposal, Microwave, Electric Water Heater, Water Softener Owned
Features
- Attic Access, Vaulted Ceiling(s), Walk-In Closet(s), Eat-in Kitchen
- Windows: Wood Work Painted
- Has basement: No
- Attic: Access Only
Interior area
- Total structure area: 1,571
- Total interior livable area: 1,571 sqft
Property
Parking
- Total spaces: 2
- Parking features: Attached
- Attached garage spaces: 2
Features
- Levels: One
- Stories: 1
Lot
- Size: 8,712 sqft
Details
- Parcel number: 491302101046000200
- Horse amenities: None
Construction
Type & style
- Home type: SingleFamily
- Architectural style: Ranch
- Property subtype: Residential, Single Family Residence
Materials
- Brick, Vinyl With Brick
- Foundation: Slab
Condition
- New construction: No
- Year built: 1999
Utilities & green energy
- Water: Public
Community & neighborhood
Location
- Region: Indianapolis
- Subdivision: Wedgewood
HOA & financial
HOA
- Has HOA: Yes
- HOA fee: $160 annually
- Services included: Association Home Owners, Entrance Common, Insurance, Management, Snow Removal
Price history
| Date | Event | Price |
|---|---|---|
| 9/24/2025 | Sold | $201,300-3.7%$128/sqft |
Source: | ||
| 8/19/2025 | Pending sale | $209,000$133/sqft |
Source: | ||
| 8/8/2025 | Price change | $209,000-2.7%$133/sqft |
Source: | ||
| 7/28/2025 | Listed for sale | $214,900+90.2%$137/sqft |
Source: | ||
| 8/26/2015 | Sold | $113,000-5.8%$72/sqft |
Source: | ||
Public tax history
| Year | Property taxes | Tax assessment |
|---|---|---|
| 2024 | $2,054 -44.9% | $196,500 +6.4% |
| 2023 | $3,728 +106% | $184,600 +11% |
| 2022 | $1,809 +13.2% | $166,300 +5.1% |
Find assessor info on the county website
Neighborhood: Valley Mills
Nearby schools
GreatSchools rating
- 5/10Valley Mills Elementary SchoolGrades: K-6Distance: 0.6 mi
- 4/10Decatur Middle SchoolGrades: 7-8Distance: 0.5 mi
- 3/10Decatur Central High SchoolGrades: 9-12Distance: 0.4 mi
Get a cash offer in 3 minutes
Find out how much your home could sell for in as little as 3 minutes with a no-obligation cash offer.
Estimated market value$205,400
Get a cash offer in 3 minutes
Find out how much your home could sell for in as little as 3 minutes with a no-obligation cash offer.
Estimated market value
$205,400

