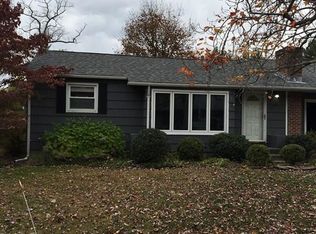UNUSUAL Offering! This adorable condo was tastefully updated by current owners. New windows, interior doors, updated bath, and updated kitchen with granite counters, dishwasher, subway tile back splash and stainless appliances. Enjoy entertaining in the combination living/dining room. Two nice sized bedrooms and an updated bath complete the 1st floor. Garage is great, drive in and bring the groceries into the kitchen. Basement level houses the laundry, utilities, storage room, and semi-finished room. Newer oil furnace and electrical panel a plus. From the front steps to the fenced back yard with patio and grassy area you can enjoy the outdoors. Be impressed by the good taste that went into the renovations and work. Smaller complex with low fees and plenty of private space. Condo association covers plowing, trash & common area insurance. Conveniently located just minutes from Atkins Market. An easy drive to Amherst and points South.
This property is off market, which means it's not currently listed for sale or rent on Zillow. This may be different from what's available on other websites or public sources.

