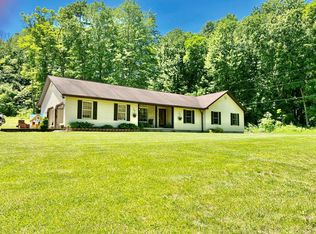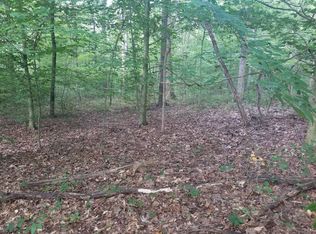Sold
$395,000
662 Back Hollow Rd, Waverly, OH 45690
4beds
1,860sqft
Single Family Residence
Built in 1998
6.13 Acres Lot
$422,500 Zestimate®
$212/sqft
$1,825 Estimated rent
Home value
$422,500
$393,000 - $452,000
$1,825/mo
Zestimate® history
Loading...
Owner options
Explore your selling options
What's special
This beautiful raised ranch home sits on over 6 acres. Inside you will find a spacious living & dining area, perfect for family gatherings, cathedral ceiling, hardwood & beautiful tile flooring, large kitchen, four bedrooms, 2.5 baths. Finished walk-out basement and main floor boasts 3,000 square feet providing an inviting space for relaxation or entertainment. Outside features beautifully landscaped yard & plenty of space for recreation, relax with above ground pool featuring wood deck, concrete patio & firepit, partially wooded landscape, teeming with wildlife, provides a haven for nature lovers and hunters! Additionally, a charming three bedroom guesthouse compliments the main residence, offering, convenience & privacy for visitors or extended family or possible rental income! Guest house features all major appliances: refrigerator, stove, dishwasher & microwave, includes two car attached garage. Main residence & guest house are both super clean, well maintained and move in ready!
Zillow last checked: 8 hours ago
Listing updated: March 20, 2025 at 08:23pm
Listed by:
Tammy Miller,
ERA Martin & Associates (C)
Bought with:
Raymond Pullins, 2016002849
REALTEC Real Estate
Source: Scioto Valley AOR,MLS#: 193546
Facts & features
Interior
Bedrooms & bathrooms
- Bedrooms: 4
- Bathrooms: 3
- Full bathrooms: 2
- 1/2 bathrooms: 1
- Main level bathrooms: 2
- Main level bedrooms: 3
Bedroom 1
- Description: Flooring(Wood)
- Level: Main
- Area: 183.58
- Dimensions: 13.4 x 13.7
Bedroom 2
- Description: Flooring(Carpet)
- Level: Main
- Area: 140.4
- Dimensions: 11.7 x 12
Bedroom 3
- Description: Flooring(Carpet)
- Level: Main
- Area: 180
- Dimensions: 15 x 12
Bedroom 4
- Description: Flooring(Laminate)
- Level: Lower
- Area: 180.88
- Dimensions: 13.6 x 13.3
Bathroom 1
- Description: Flooring(Tile-Ceramic)
- Level: Main
- Area: 111.69
- Dimensions: 15.3 x 7.3
Bathroom 2
- Description: Flooring(Tile-Ceramic)
- Level: Main
- Area: 64.2
- Dimensions: 10.7 x 6
Bathroom 3
- Description: Flooring(Laminate)
- Level: Lower
- Area: 38.76
- Dimensions: 5.1 x 7.6
Dining room
- Description: Flooring(Wood)
- Level: Main
- Area: 167.14
- Dimensions: 12.2 x 13.7
Family room
- Description: Flooring(Laminate)
- Level: Lower
- Area: 328.41
- Dimensions: 26.7 x 12.3
Kitchen
- Description: Flooring(Tile-Ceramic)
- Level: Main
- Area: 183.6
- Dimensions: 15.3 x 12
Living room
- Description: Flooring(Wood)
- Level: Main
- Area: 435.12
- Dimensions: 29.4 x 14.8
Office
- Description: Flooring(Laminate)
- Level: Lower
- Area: 211.72
- Dimensions: 15.8 x 13.4
Heating
- Electric, Forced Air, Heat Pump
Cooling
- Heat Pump
Appliances
- Included: Built-in Microwave, Dryer, Washer, Dishwasher, Range, Refrigerator, Electric Water Heater
- Laundry: Laundry Room
Features
- Cathedral Ceiling(s), Ceiling Fan(s), In-Law Floorplan
- Flooring: Wood, Tile-Ceramic, Carpet, Laminate
- Windows: Double Pane Windows
- Basement: Finished,Full,Walk-Out Access
Interior area
- Total structure area: 1,860
- Total interior livable area: 1,860 sqft
Property
Parking
- Total spaces: 4
- Parking features: 4 Car, Attached, Gravel
- Attached garage spaces: 4
- Has uncovered spaces: Yes
Features
- Levels: One
- Patio & porch: Deck, Porch, Porch-Covered
- Pool features: Above Ground
Lot
- Size: 6.13 Acres
Details
- Parcel number: 07019905
Construction
Type & style
- Home type: SingleFamily
- Property subtype: Single Family Residence
Materials
- Vinyl Siding
- Roof: Asphalt
Condition
- Year built: 1998
Utilities & green energy
- Sewer: Septic Tank
- Water: Public
Community & neighborhood
Security
- Security features: Security System
Location
- Region: Waverly
- Subdivision: No Subdivision
Price history
Price history is unavailable.
Public tax history
| Year | Property taxes | Tax assessment |
|---|---|---|
| 2024 | $4,442 +12.6% | $130,630 +12.6% |
| 2023 | $3,945 +16% | $116,030 +32.8% |
| 2022 | $3,402 +2% | $87,370 +0.9% |
Find assessor info on the county website
Neighborhood: 45690
Nearby schools
GreatSchools rating
- 7/10Waverly Intermediate SchoolGrades: 3-5Distance: 4.4 mi
- 5/10Waverly Junior High SchoolGrades: 6-8Distance: 4.3 mi
- 4/10Waverly High SchoolGrades: 9-12Distance: 4.4 mi
Schools provided by the listing agent
- Elementary: Waverly CSD
- Middle: Waverly CSD
- High: Waverly CSD
Source: Scioto Valley AOR. This data may not be complete. We recommend contacting the local school district to confirm school assignments for this home.
Get pre-qualified for a loan
At Zillow Home Loans, we can pre-qualify you in as little as 5 minutes with no impact to your credit score.An equal housing lender. NMLS #10287.

