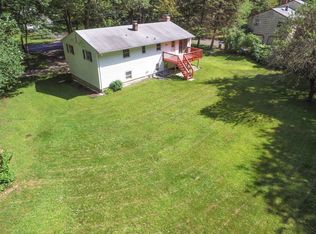Sold for $631,000
$631,000
662 Booth Hill Road, Trumbull, CT 06611
3beds
1,449sqft
Single Family Residence
Built in 1977
1 Acres Lot
$-- Zestimate®
$435/sqft
$3,345 Estimated rent
Home value
Not available
Estimated sales range
Not available
$3,345/mo
Zestimate® history
Loading...
Owner options
Explore your selling options
What's special
Lovingly cared for and in mint condition, this home is a must see! Updated and ready to move in, this beautiful home offers hardwood flooring throughout the main level, kitchen with granite counter tops, hardwood floors, S.S. appliances and plenty of cabinets. Slider leads to a level, private back yard with a deck, patio and fire pit!! Perfect for entertaining. Dining room, living room with a fireplace, master bedroom with full bath, and 2 additional bedrooms. An additional 728 sq. sf. in the finished lower level offering a large family room with a fireplace, laundry room, and an additional room being used as an office. C/A, 2 car garage, propane furnace and on demand hot water heater. perfect commuter location. Public sewer and water. Sewer assessment paid in full! Subject
Zillow last checked: 8 hours ago
Listing updated: September 03, 2025 at 07:33am
Listed by:
Gary Piccirillo 203-414-4518,
RE/MAX Right Choice 203-268-1118
Bought with:
Jennifer Capozziello, RES.0781137
Coldwell Banker Realty
Source: Smart MLS,MLS#: 24110981
Facts & features
Interior
Bedrooms & bathrooms
- Bedrooms: 3
- Bathrooms: 2
- Full bathrooms: 2
Primary bedroom
- Features: Ceiling Fan(s), Full Bath, Hardwood Floor
- Level: Main
- Area: 196 Square Feet
- Dimensions: 14 x 14
Bedroom
- Features: Ceiling Fan(s), Hardwood Floor
- Level: Main
- Area: 149.6 Square Feet
- Dimensions: 11 x 13.6
Bedroom
- Features: Ceiling Fan(s), Hardwood Floor
- Level: Main
- Area: 100 Square Feet
- Dimensions: 10 x 10
Dining room
- Features: Hardwood Floor
- Level: Main
- Area: 144 Square Feet
- Dimensions: 12 x 12
Family room
- Features: Fireplace, Wall/Wall Carpet
- Level: Lower
- Area: 280 Square Feet
- Dimensions: 14 x 20
Kitchen
- Features: Granite Counters, Sliders, Hardwood Floor
- Level: Main
- Area: 192 Square Feet
- Dimensions: 12 x 16
Living room
- Features: Fireplace, Hardwood Floor
- Level: Main
- Area: 300 Square Feet
- Dimensions: 15 x 20
Office
- Level: Lower
Heating
- Hot Water, Propane
Cooling
- Ceiling Fan(s), Central Air
Appliances
- Included: Oven/Range, Microwave, Refrigerator, Dishwasher, Washer, Dryer, Tankless Water Heater
- Laundry: Lower Level
Features
- Basement: Full,Finished
- Attic: Pull Down Stairs
- Number of fireplaces: 2
Interior area
- Total structure area: 1,449
- Total interior livable area: 1,449 sqft
- Finished area above ground: 1,449
Property
Parking
- Total spaces: 2
- Parking features: Attached
- Attached garage spaces: 2
Lot
- Size: 1 Acres
- Features: Level
Details
- Parcel number: 398345
- Zoning: AA
Construction
Type & style
- Home type: SingleFamily
- Architectural style: Ranch
- Property subtype: Single Family Residence
Materials
- Wood Siding
- Foundation: Concrete Perimeter, Raised
- Roof: Asphalt
Condition
- New construction: No
- Year built: 1977
Utilities & green energy
- Sewer: Public Sewer
- Water: Public
Community & neighborhood
Location
- Region: Trumbull
Price history
| Date | Event | Price |
|---|---|---|
| 8/29/2025 | Sold | $631,000+0.2%$435/sqft |
Source: | ||
| 7/14/2025 | Pending sale | $629,900$435/sqft |
Source: | ||
| 7/14/2025 | Price change | $629,900+5%$435/sqft |
Source: | ||
| 7/11/2025 | Listed for sale | $599,900+66.6%$414/sqft |
Source: | ||
| 5/24/2013 | Sold | $360,000-5%$248/sqft |
Source: | ||
Public tax history
| Year | Property taxes | Tax assessment |
|---|---|---|
| 2025 | $9,216 +3% | $249,340 |
| 2024 | $8,951 +1.6% | $249,340 |
| 2023 | $8,814 +1.6% | $249,340 |
Find assessor info on the county website
Neighborhood: Daniels Farm
Nearby schools
GreatSchools rating
- 8/10Booth Hill SchoolGrades: K-5Distance: 0.7 mi
- 8/10Hillcrest Middle SchoolGrades: 6-8Distance: 1.2 mi
- 10/10Trumbull High SchoolGrades: 9-12Distance: 1 mi
Get pre-qualified for a loan
At Zillow Home Loans, we can pre-qualify you in as little as 5 minutes with no impact to your credit score.An equal housing lender. NMLS #10287.
