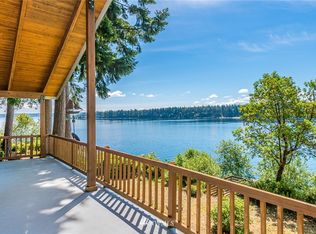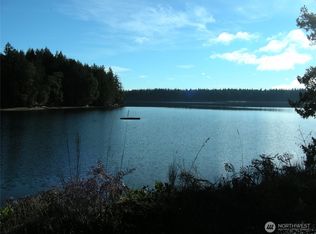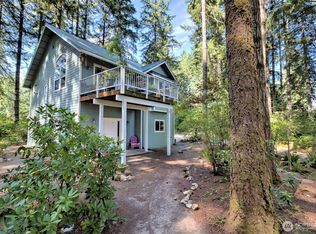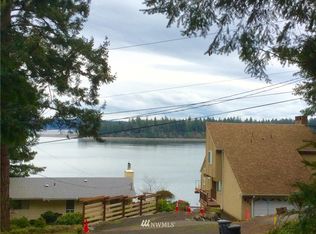Sold
Listed by:
Cheri Gale,
Windermere PeninsulaProperties,
Lori Anderson,
Windermere PeninsulaProperties
Bought with: RE/MAX Top Executives
Zestimate®
$720,000
662 E Stadium Beach Road E, Grapeview, WA 98546
2beds
1,444sqft
Single Family Residence
Built in 1983
0.88 Acres Lot
$720,000 Zestimate®
$499/sqft
$2,265 Estimated rent
Home value
$720,000
$655,000 - $792,000
$2,265/mo
Zestimate® history
Loading...
Owner options
Explore your selling options
What's special
Grapeview Beach House! South Puget Sound setting with Mt Rainier, Harstine Island, & Pickering Passage view. Perfect place for boating on calm inland waters. Nearly an acre with +/- 100 feet of private pebble beach plus tidelands. Open living & large windows for plenty of light & marine vista. Two bedrooms on main plus vaulted ceiling, open loft with another sleeping area. Beautiful natural landscape, garden area & greenhouse. Gazebo on deck for outdoor dining. Lower level large storage space. Detached carport. Stairs lead to another deck just above the water, with beach toy storage & room for entertaining or just enjoying the peace. An exceptional beach invites you to take a dip or launch that paddle board. The true PNW lifestyle awaits!
Zillow last checked: 8 hours ago
Listing updated: January 31, 2026 at 07:51am
Listed by:
Cheri Gale,
Windermere PeninsulaProperties,
Lori Anderson,
Windermere PeninsulaProperties
Bought with:
Angela K. Barnes, 23705
RE/MAX Top Executives
Source: NWMLS,MLS#: 2393321
Facts & features
Interior
Bedrooms & bathrooms
- Bedrooms: 2
- Bathrooms: 2
- 3/4 bathrooms: 1
- 1/2 bathrooms: 1
- Main level bathrooms: 2
- Main level bedrooms: 2
Bedroom
- Level: Main
Bedroom
- Level: Main
Bathroom three quarter
- Level: Main
Other
- Level: Main
Entry hall
- Level: Main
Kitchen with eating space
- Level: Main
Living room
- Level: Main
Heating
- Fireplace, Ductless, Stove/Free Standing, Wall Unit(s), Electric, Wood
Cooling
- Ductless
Appliances
- Included: Dishwasher(s), Dryer(s), Refrigerator(s), Stove(s)/Range(s), Washer(s), Water Heater: Electric
Features
- Ceiling Fan(s), Loft
- Flooring: Ceramic Tile, Engineered Hardwood, Carpet
- Windows: Double Pane/Storm Window
- Basement: Daylight,Unfinished
- Number of fireplaces: 1
- Fireplace features: Wood Burning, Main Level: 1, Fireplace
Interior area
- Total structure area: 1,444
- Total interior livable area: 1,444 sqft
Property
Parking
- Total spaces: 1
- Parking features: Detached Carport, Off Street
- Has carport: Yes
- Covered spaces: 1
Features
- Levels: One and One Half
- Stories: 1
- Entry location: Main
- Patio & porch: Ceiling Fan(s), Double Pane/Storm Window, Fireplace, Loft, Vaulted Ceiling(s), Water Heater
- Has view: Yes
- View description: Bay, Mountain(s), Sound, Territorial
- Has water view: Yes
- Water view: Bay,Sound
- Waterfront features: High Bank, Bayfront, Saltwater, Sound
- Frontage length: Waterfront Ft: +/- 100
Lot
- Size: 0.88 Acres
- Features: Dead End Street, Paved, Secluded, Cabana/Gazebo, Deck, Fenced-Partially, Green House, Outbuildings
- Topography: Partial Slope,Sloped
- Residential vegetation: Brush, Garden Space, Wooded
Details
- Parcel number: 221134190140
- Zoning: RR5
- Zoning description: Jurisdiction: County
- Special conditions: Standard
Construction
Type & style
- Home type: SingleFamily
- Architectural style: Cabin
- Property subtype: Single Family Residence
Materials
- Wood Siding
- Foundation: Poured Concrete
- Roof: Composition
Condition
- Good
- Year built: 1983
Utilities & green energy
- Electric: Company: Mason County PUD 3
- Sewer: Septic Tank, Company: On-Site Septic System
- Water: Individual Well, Company: Individual Well
- Utilities for property: Advanced Stream, Advanced Stream
Community & neighborhood
Location
- Region: Grapeview
- Subdivision: Grapeview
Other
Other facts
- Listing terms: Cash Out,Conventional
- Cumulative days on market: 140 days
Price history
| Date | Event | Price |
|---|---|---|
| 1/30/2026 | Sold | $720,000-6.5%$499/sqft |
Source: | ||
| 11/5/2025 | Pending sale | $770,000$533/sqft |
Source: | ||
| 9/26/2025 | Price change | $770,000-3.1%$533/sqft |
Source: | ||
| 7/18/2025 | Price change | $795,000-6.5%$551/sqft |
Source: | ||
| 6/19/2025 | Listed for sale | $850,000$589/sqft |
Source: | ||
Public tax history
| Year | Property taxes | Tax assessment |
|---|---|---|
| 2024 | $3,949 +13.6% | $481,770 +1.2% |
| 2023 | $3,476 -7.9% | $476,135 +10.3% |
| 2022 | $3,775 -0.8% | $431,650 +16.7% |
Find assessor info on the county website
Neighborhood: 98546
Nearby schools
GreatSchools rating
- 6/10Grapeview Elementary & Middle SchoolGrades: K-8Distance: 2.5 mi
Get a cash offer in 3 minutes
Find out how much your home could sell for in as little as 3 minutes with a no-obligation cash offer.
Estimated market value$720,000
Get a cash offer in 3 minutes
Find out how much your home could sell for in as little as 3 minutes with a no-obligation cash offer.
Estimated market value
$720,000



