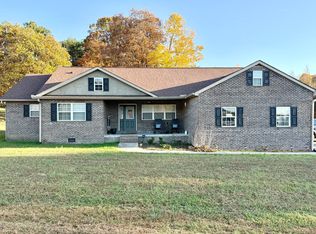Location, floor plan layout, cosmetic finishes, size of rooms, covered porch, great lot - some of the reasons that this home is one to be viewed by private appointment very soon. This 2020 ranch home located in Fawn Valley Estates is a NEW move in ready residence. Features include open concept great room; 4 bedrooms with 2 bath; over sized garage, hardwood floors throughout, tile in bathroom areas.The master suite is lavish with its amenities. Included here is a huge walk-in closet, a separate tub and shower. Also includes a great kitchen with granite galore and built in eating area. Huge center island that is very unique. Owners have added a very nice pantry as well. Call today for more information and schedule your tour.
This property is off market, which means it's not currently listed for sale or rent on Zillow. This may be different from what's available on other websites or public sources.
