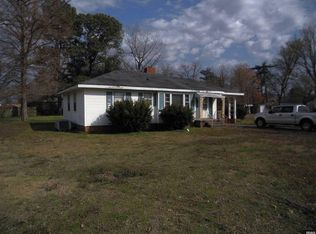Sold for $200,000
$200,000
662 Hardison St, Ridgely, TN 38080
3beds
2,064sqft
Single Family Residence
Built in 1977
0.75 Acres Lot
$201,900 Zestimate®
$97/sqft
$1,436 Estimated rent
Home value
$201,900
Estimated sales range
Not available
$1,436/mo
Zestimate® history
Loading...
Owner options
Explore your selling options
What's special
Wow! Don't miss this one! Well maintained and updated 3 Bed, 2 Bath Home with a tile entry way, vinyl plank flooring, and a beautiful stone fireplace just to get started. The kitchen/dining area has been updated to include granite countertops and plenty of storage! The bedrooms are spacious with a master bedroom ensuite. Brand new French doors lead out to the deck in the large, fenced in back yard. You've really got to see this one to appreciate it. Call today to book a tour of this beautiful home!
Zillow last checked: 8 hours ago
Listing updated: March 18, 2025 at 07:25am
Listed by:
Aaron Bargery,
Steadfast Home Advisors
Bought with:
Shanice Creasy, 357050
Nest Realty
Source: CWTAR,MLS#: 245053
Facts & features
Interior
Bedrooms & bathrooms
- Bedrooms: 3
- Bathrooms: 2
- Full bathrooms: 2
- Main level bathrooms: 2
- Main level bedrooms: 3
Primary bedroom
- Description: Ensuite
- Level: Main
- Area: 182
- Dimensions: 13.0 x 14.0
Kitchen
- Level: Main
- Area: 375
- Dimensions: 15.0 x 25.0
Living room
- Level: Main
- Area: 750
- Dimensions: 30.0 x 25.0
Heating
- Central, Ductless, Natural Gas, Wall Furnace
Cooling
- Ceiling Fan(s), Central Air, Ductless, Electric, Wall/Window Unit(s)
Appliances
- Included: Dishwasher, Microwave, Oven, Refrigerator, Water Heater
- Laundry: Laundry Room, Main Level
Features
- Ceiling Fan(s), Crown Molding, Granite Counters, Open Floorplan, Smart Camera(s)/Recording
- Flooring: Carpet, Ceramic Tile, Luxury Vinyl
- Windows: Shutters, Window Treatments, Wood Frames
- Has basement: No
- Has fireplace: Yes
- Fireplace features: Gas, Gas Log, Living Room, Stone
Interior area
- Total structure area: 2,064
- Total interior livable area: 2,064 sqft
Property
Parking
- Total spaces: 4
- Parking features: Additional Parking, Alley Access, Attached, Covered, Deck, Driveway, Garage, Garage Door Opener, Garage Faces Side, Inside Entrance, Lighted, Open
- Attached garage spaces: 2
- Uncovered spaces: 2
Features
- Levels: One
- Patio & porch: Deck, Front Porch
- Exterior features: Private Yard, Storage
- Fencing: Back Yard,Wood
Lot
- Size: 0.75 Acres
- Dimensions: 155 x 212
- Features: Back Yard, Front Yard, Landscaped, Level
Details
- Additional structures: Outbuilding
- Parcel number: 057F C 00900 000
- Special conditions: Standard
Construction
Type & style
- Home type: SingleFamily
- Property subtype: Single Family Residence
Materials
- Brick
- Foundation: Slab
- Roof: Composition,Shingle
Condition
- false
- New construction: No
- Year built: 1977
Utilities & green energy
- Sewer: Public Sewer
- Water: Public
- Utilities for property: Cable Connected, Electricity Connected, Fiber Optic Connected, Natural Gas Connected, Sewer Connected, Water Connected
Community & neighborhood
Security
- Security features: Secured Garage/Parking
Location
- Region: Ridgely
- Subdivision: None
Other
Other facts
- Listing terms: Cash,Conventional,USDA Loan,VA Loan
- Road surface type: Paved
Price history
| Date | Event | Price |
|---|---|---|
| 2/25/2025 | Sold | $200,000-2.4%$97/sqft |
Source: | ||
| 1/22/2025 | Pending sale | $205,000$99/sqft |
Source: | ||
| 11/4/2024 | Price change | $205,000-4.7%$99/sqft |
Source: | ||
| 10/2/2024 | Price change | $215,000-6.5%$104/sqft |
Source: RRAR #44927 Report a problem | ||
| 7/20/2024 | Price change | $230,000-8%$111/sqft |
Source: | ||
Public tax history
| Year | Property taxes | Tax assessment |
|---|---|---|
| 2025 | $1,568 | $32,975 |
| 2024 | $1,568 +35.4% | $32,975 +47.5% |
| 2023 | $1,158 +9.8% | $22,350 |
Find assessor info on the county website
Neighborhood: 38080
Nearby schools
GreatSchools rating
- 4/10Lara Kendall Elementary SchoolGrades: 3-8Distance: 0.4 mi
- 3/10Lake Co High SchoolGrades: 9-12Distance: 7.3 mi
- NAMargaret Newton Elementary SchoolGrades: PK-2Distance: 7.5 mi
Schools provided by the listing agent
- District: Lake County Schools
Source: CWTAR. This data may not be complete. We recommend contacting the local school district to confirm school assignments for this home.
Get pre-qualified for a loan
At Zillow Home Loans, we can pre-qualify you in as little as 5 minutes with no impact to your credit score.An equal housing lender. NMLS #10287.
