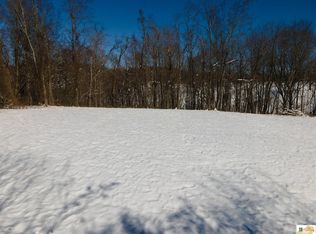A slice of paradise! Gorgeous rolling meadows framed in by forest and hills (68.52 ac) w/ views forever! Super private and secluded & just right for any and all critters you love or prefer. Top it off with a super luxury top of the line modular home with all the amenities and perks you could ever imagine. First of all is 4 BEDROOMS! Split floor plan with dreamy kitchen (with chef's island, tons of storage space) XL great room (woodburning stone fireplace), "to die for" master suite (huge garden tub, double vanity, walk-in closet/dressing room), bedrooms 3,4,5 on the opposite end (sharing bath #2), no carpet, all luxury vinyl and duratech vinyl tile. Super handsome exterior with nice mix of cedar, hardy board, board & batten & stone. Composition roof, covered front porch and open back deck to thoroughly enjoy the outdoors. Land is unrestricted, Dale Hollow Lake 10 minutes, Celina city 15 minutes. This is a WONDERFUL property. Beautiful area! A MUST SEE! Permanent split face foundation.
This property is off market, which means it's not currently listed for sale or rent on Zillow. This may be different from what's available on other websites or public sources.
