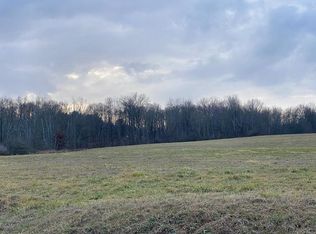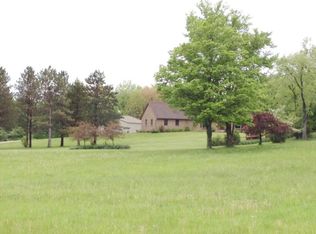Sold for $320,000
$320,000
662 Pinkney Rd, Mansfield, OH 44903
4beds
1,858sqft
SingleFamily
Built in 1981
2.67 Acres Lot
$350,100 Zestimate®
$172/sqft
$1,576 Estimated rent
Home value
$350,100
$319,000 - $385,000
$1,576/mo
Zestimate® history
Loading...
Owner options
Explore your selling options
What's special
This updated home is country living at its finest! It's within 10 mins to all amenities in Ontario and 5 mins to St Rt 30. The beautifully manicured lawn in the front and back of the home is private because of the wooded perimeter on the lot. You will love the cherry cabinets, granite countertops and propane range in the kitchen. The new master bathroom off the new master bedroom has a heated tile floor! Tons of storage in the large walkout basement with more storage and workspace in the 2 1/2 detached garage and the 24 x 30 woodshop that both have electric. You won't want to miss out on this home!
Facts & features
Interior
Bedrooms & bathrooms
- Bedrooms: 4
- Bathrooms: 2
- Full bathrooms: 2
Heating
- Baseboard, Forced air, Gas
Cooling
- Central
Appliances
- Included: Dishwasher, Microwave, Range / Oven, Refrigerator
Features
- Basement: Finished
- Has fireplace: Yes
Interior area
- Total interior livable area: 1,858 sqft
Property
Parking
- Parking features: Garage - Attached, Garage - Detached
Features
- Exterior features: Vinyl
Lot
- Size: 2.67 Acres
Details
- Parcel number: 0372803305001
Construction
Type & style
- Home type: SingleFamily
Materials
- Other
- Roof: Composition
Condition
- Year built: 1981
Community & neighborhood
Location
- Region: Mansfield
Other
Other facts
- Air Conditioning: Window
- Appliances: Water Softener-Owned
- Garage: 2 Car, 2.5 Car
- Heating System: Electrical
- Landscaping: Lawn, Trees
- Lot Characteristics: Trees, Level
- Outside Features: Paved Street
- Rooms: Entry
- Terms/Warranties: Cash, Conventional, FHA, VA
- Basement: Partial
- Water/Sewer: Septic, Well
- Other Buildings: Other-See Remarks
- Showing Instructions: Call Listing Agent, 24 Hr Notice
Price history
| Date | Event | Price |
|---|---|---|
| 6/17/2024 | Sold | $320,000+1.6%$172/sqft |
Source: Public Record Report a problem | ||
| 5/13/2024 | Contingent | $315,000$170/sqft |
Source: | ||
| 5/10/2024 | Listed for sale | $315,000-1.6%$170/sqft |
Source: | ||
| 5/2/2024 | Listing removed | -- |
Source: | ||
| 5/2/2024 | Contingent | $320,000$172/sqft |
Source: | ||
Public tax history
| Year | Property taxes | Tax assessment |
|---|---|---|
| 2024 | $3,839 0% | $76,840 |
| 2023 | $3,840 +2.9% | $76,840 +19.6% |
| 2022 | $3,732 -0.2% | $64,260 |
Find assessor info on the county website
Neighborhood: 44903
Nearby schools
GreatSchools rating
- 7/10Ontario Middle SchoolGrades: 5-8Distance: 2 mi
- 5/10Ontario High SchoolGrades: 9-12Distance: 2.1 mi
- 7/10Stingel Intermediate Elementary SchoolGrades: PK-5Distance: 2.1 mi
Schools provided by the listing agent
- District: Ontario Local
Source: The MLS. This data may not be complete. We recommend contacting the local school district to confirm school assignments for this home.
Get pre-qualified for a loan
At Zillow Home Loans, we can pre-qualify you in as little as 5 minutes with no impact to your credit score.An equal housing lender. NMLS #10287.

