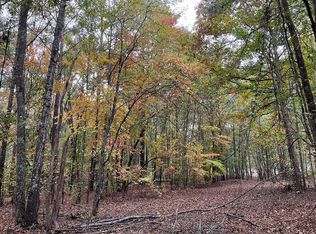Welcome home! This Rowe Road home has a country feel to it yet you are close to everything in minutes. This ranch home is located on a wooded lot with 1.47 acres. It has been totally renovated. Brand new kitchen with quartz countertops, new back splash and new appliances. New hall bath and master with bright white subway tiles. Freshly painted throughout with luxury LVP flooring and new carpet make this a warm and cozy place. Tall ceiling in the great room with plenty of natural light and a cool barn door. Home has a bonus/possible 4th bedroom with enclosed carport space. Also, a workshop with a roll up door for easy access for your mower. Its a great space for tools and doing projects. Garden space, fire pit, and new lanscaping. Move in ready!
This property is off market, which means it's not currently listed for sale or rent on Zillow. This may be different from what's available on other websites or public sources.
