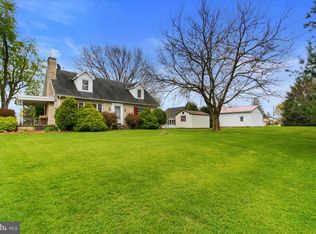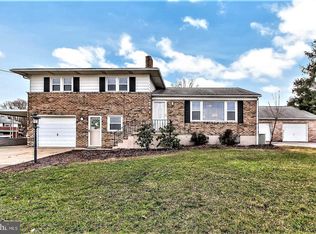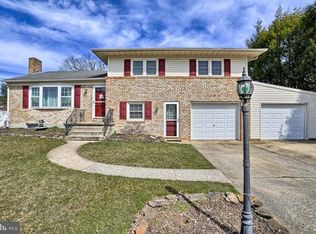Sold for $340,000
$340,000
662 Stoverstown Rd, York, PA 17408
4beds
1,856sqft
Single Family Residence
Built in 2023
8,276 Square Feet Lot
$364,100 Zestimate®
$183/sqft
$2,391 Estimated rent
Home value
$364,100
$346,000 - $382,000
$2,391/mo
Zestimate® history
Loading...
Owner options
Explore your selling options
What's special
New Construction is Almost Complete!! Great Commuter Location! This Farmhouse Style , 4 Bedroom W/ 2 .5 Bathrooms is Brand New and Full Of Upgrades! Enjoy The Open Floor Plan W/ 9ft Ceilings on the First Floor & Large Windows Throughout. The Beautiful Kitchen Is Complete With Large Granite Peninsula & Stainless Steel Appliances. Farmhouse Lighting Throughout The Entire Home. Owner Suite Features Large Walk in Closet and Luxury Tile Shower with Glass Door. Highly Desirable Upstairs Laundry Room. This Floorplan Includes an added Mudroom and Full Unfinished Basement with Tons of Future Possibilities. Upgraded Concrete Patio For Entertaining Right Off The Dining Area. Nice Size level Backyard . 2 Car Garage Paved with Paved Driveway. NO HOA!! Spring Grove Area Schools . Photos shown are SIMILAR to home being built , there are differences.
Zillow last checked: 8 hours ago
Listing updated: December 27, 2023 at 04:36am
Listed by:
Stacy Dillon 443-202-6161,
Keller Williams Keystone Realty
Bought with:
NON MEMBER, 0225194075
Non Subscribing Office
Source: Bright MLS,MLS#: PAYK2038646
Facts & features
Interior
Bedrooms & bathrooms
- Bedrooms: 4
- Bathrooms: 3
- Full bathrooms: 2
- 1/2 bathrooms: 1
- Main level bathrooms: 1
Basement
- Area: 820
Heating
- Heat Pump, Forced Air, Natural Gas
Cooling
- Central Air, Electric
Appliances
- Included: Dishwasher, Exhaust Fan, Microwave, Oven/Range - Electric, Electric Water Heater
Features
- Breakfast Area, Attic, Cedar Closet(s), Ceiling Fan(s), Dining Area, Open Floorplan, Pantry, Recessed Lighting, Bathroom - Tub Shower, Upgraded Countertops, Walk-In Closet(s), 9'+ Ceilings, Dry Wall
- Flooring: Carpet, Luxury Vinyl
- Doors: Sliding Glass, Insulated
- Windows: Energy Efficient, Insulated Windows, Low Emissivity Windows, Screens
- Basement: Water Proofing System,Concrete
- Has fireplace: No
Interior area
- Total structure area: 2,676
- Total interior livable area: 1,856 sqft
- Finished area above ground: 1,856
- Finished area below ground: 0
Property
Parking
- Total spaces: 4
- Parking features: Garage Faces Front, Garage Door Opener, Attached, Driveway
- Attached garage spaces: 2
- Uncovered spaces: 2
- Details: Garage Sqft: 400
Accessibility
- Accessibility features: Doors - Lever Handle(s)
Features
- Levels: Two
- Stories: 2
- Pool features: None
Lot
- Size: 8,276 sqft
Details
- Additional structures: Above Grade, Below Grade
- Parcel number: NO TAX RECORD
- Zoning: R3
- Zoning description: Residential
- Special conditions: Standard
Construction
Type & style
- Home type: SingleFamily
- Architectural style: Craftsman,Farmhouse/National Folk
- Property subtype: Single Family Residence
Materials
- Batts Insulation, Blown-In Insulation, Stick Built, Vinyl Siding
- Foundation: Passive Radon Mitigation, Permanent
- Roof: Architectural Shingle
Condition
- Excellent
- New construction: Yes
- Year built: 2023
Details
- Builder model: Winchester
- Builder name: Woodland Development Inc.
Utilities & green energy
- Electric: 220 Volts
- Sewer: Private Sewer
- Water: Public
- Utilities for property: Water Available, Sewer Available, Electricity Available, Cable Available, Natural Gas Available
Community & neighborhood
Location
- Region: York
- Subdivision: None Available
- Municipality: JACKSON TWP
Other
Other facts
- Listing agreement: Exclusive Right To Sell
- Listing terms: Cash,Conventional,FHA,VA Loan,USDA Loan
- Ownership: Fee Simple
Price history
| Date | Event | Price |
|---|---|---|
| 1/9/2024 | Sold | $340,000$183/sqft |
Source: Public Record Report a problem | ||
| 10/30/2023 | Sold | $340,000-1.4%$183/sqft |
Source: | ||
| 8/12/2023 | Pending sale | $344,900$186/sqft |
Source: | ||
| 4/3/2023 | Listed for sale | $344,900+666.4%$186/sqft |
Source: | ||
| 3/31/2022 | Sold | $45,000$24/sqft |
Source: Public Record Report a problem | ||
Public tax history
| Year | Property taxes | Tax assessment |
|---|---|---|
| 2025 | $7,210 -31% | $217,480 |
| 2024 | $10,451 +1040.6% | $217,480 +678.4% |
| 2023 | $916 | $27,940 +5488% |
Find assessor info on the county website
Neighborhood: 17408
Nearby schools
GreatSchools rating
- 5/10Spring Grove Area Intrmd SchoolGrades: 5-6Distance: 2.6 mi
- 4/10Spring Grove Area Middle SchoolGrades: 7-8Distance: 2.9 mi
- 6/10Spring Grove Area Senior High SchoolGrades: 9-12Distance: 2.9 mi
Schools provided by the listing agent
- Elementary: Spring Grove
- Middle: Spring Grove Area Intrmd School
- High: Spring Grove Area
- District: Spring Grove Area
Source: Bright MLS. This data may not be complete. We recommend contacting the local school district to confirm school assignments for this home.
Get pre-qualified for a loan
At Zillow Home Loans, we can pre-qualify you in as little as 5 minutes with no impact to your credit score.An equal housing lender. NMLS #10287.
Sell for more on Zillow
Get a Zillow Showcase℠ listing at no additional cost and you could sell for .
$364,100
2% more+$7,282
With Zillow Showcase(estimated)$371,382


