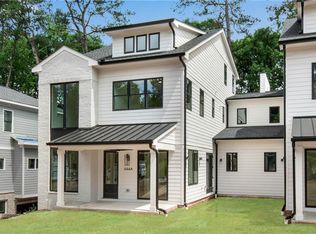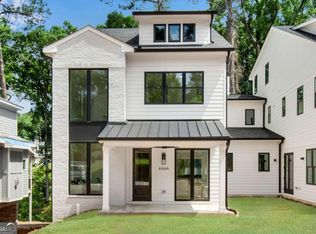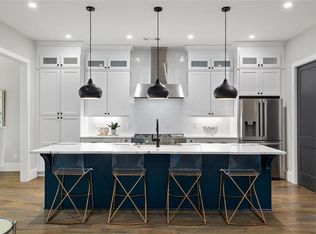Closed
$1,415,000
662 Timm Valley Rd NE, Atlanta, GA 30305
4beds
3,640sqft
Single Family Residence, Residential
Built in 2023
-- sqft lot
$1,395,500 Zestimate®
$389/sqft
$7,618 Estimated rent
Home value
$1,395,500
$1.28M - $1.52M
$7,618/mo
Zestimate® history
Loading...
Owner options
Explore your selling options
What's special
Welcome to 662 Timm Valley Road in Buckhead’s exclusive Peachtree Park neighborhood – where bold colors and curated design come together in a symphony of style and comfort. This stunning 4-bedroom, 4.5-bathroom home spans an impressive 3,640 square feet, offering a flexible floor plan that can adapt to your every whim. This home is like no other, offering striking finishes from the moment you step inside. The open kitchen is a culinary paradise complete with a chef's kitchen boasting a Bertazzoni appliance suite and custom copper vent hood that would make even Gordon Ramsay swoon. The walnut island and colorful cabinetry offer a unique backdrop for entertaining. The living room, with its inviting fireplace, is ideal for cozy evenings or lively gatherings. Designer finishes add an extra touch of sophistication throughout the home, making every corner a conversation starter. Retreat to the primary suite featuring statement wall coverings and lighting and offering a spa-like bathroom experience that might just make you late for work – but hey, self-care is important! Venture downstairs to discover the full basement, a versatile space ready for your imagination to run wild. Whether it's a home theater, fitness center, or art studio, the possibilities are endless. If you're seeking a home that combines style, flexibility, and a dash of whimsy, 662 Timm Valley Road is your perfect match. Don't just live in a house – live in a masterpiece.
Zillow last checked: 8 hours ago
Listing updated: July 10, 2025 at 06:54am
Listing Provided by:
Jessica Thompson,
Compass,
Jessica Peltier,
Compass
Bought with:
Kevin Harden, 275722
RE/MAX Around Atlanta Realty
Source: FMLS GA,MLS#: 7536345
Facts & features
Interior
Bedrooms & bathrooms
- Bedrooms: 4
- Bathrooms: 5
- Full bathrooms: 4
- 1/2 bathrooms: 1
Primary bedroom
- Features: Oversized Master
- Level: Oversized Master
Bedroom
- Features: Oversized Master
Primary bathroom
- Features: Soaking Tub, Separate Tub/Shower, Double Vanity
Dining room
- Features: Separate Dining Room
Kitchen
- Features: Breakfast Room, Stone Counters, Pantry Walk-In, Breakfast Bar, Solid Surface Counters, Kitchen Island, View to Family Room
Heating
- Forced Air
Cooling
- Central Air
Appliances
- Included: Dishwasher, Disposal, Refrigerator, Gas Oven, Microwave, Range Hood, Double Oven
- Laundry: Laundry Room, Upper Level
Features
- High Ceilings 10 ft Main, High Ceilings 9 ft Upper, Beamed Ceilings, Wet Bar, Double Vanity, Entrance Foyer, Tray Ceiling(s), Walk-In Closet(s)
- Flooring: Hardwood
- Windows: Insulated Windows
- Basement: Finished Bath,Full,Daylight,Finished,Interior Entry
- Number of fireplaces: 1
- Fireplace features: Living Room, Gas Log, Glass Doors
- Common walls with other units/homes: No Common Walls
Interior area
- Total structure area: 3,640
- Total interior livable area: 3,640 sqft
- Finished area above ground: 3,640
Property
Parking
- Total spaces: 2
- Parking features: Drive Under Main Level, Garage, Storage, Garage Faces Side
- Attached garage spaces: 2
Accessibility
- Accessibility features: None
Features
- Levels: Three Or More
- Patio & porch: Covered, Enclosed, Rear Porch, Front Porch, Screened
- Exterior features: Storage
- Pool features: None
- Spa features: None
- Fencing: None
- Has view: Yes
- View description: City
- Waterfront features: None
- Body of water: None
Lot
- Features: Back Yard, Front Yard, Landscaped
Details
- Additional structures: Other
- Parcel number: 17 004700050392
- Other equipment: None
- Horse amenities: None
Construction
Type & style
- Home type: SingleFamily
- Architectural style: Craftsman
- Property subtype: Single Family Residence, Residential
Materials
- Cement Siding
- Foundation: None
- Roof: Composition
Condition
- New Construction
- New construction: Yes
- Year built: 2023
Utilities & green energy
- Electric: Other
- Sewer: Public Sewer
- Water: Public
- Utilities for property: Cable Available, Sewer Available, Water Available, Electricity Available, Natural Gas Available, Phone Available, Underground Utilities
Green energy
- Energy efficient items: Thermostat
- Energy generation: None
Community & neighborhood
Security
- Security features: Secured Garage/Parking, Smoke Detector(s)
Community
- Community features: Near Shopping, Homeowners Assoc, Near Trails/Greenway, Dog Park, Playground, Near Schools
Location
- Region: Atlanta
- Subdivision: Peachtree Park
Other
Other facts
- Road surface type: Paved
Price history
| Date | Event | Price |
|---|---|---|
| 7/7/2025 | Sold | $1,415,000-5.7%$389/sqft |
Source: | ||
| 6/13/2025 | Pending sale | $1,500,000$412/sqft |
Source: | ||
| 4/24/2025 | Price change | $1,500,000-3.2%$412/sqft |
Source: | ||
| 3/8/2025 | Listed for sale | $1,550,000$426/sqft |
Source: | ||
Public tax history
| Year | Property taxes | Tax assessment |
|---|---|---|
| 2024 | $18,382 | $449,000 |
Find assessor info on the county website
Neighborhood: Peachtree Park
Nearby schools
GreatSchools rating
- 7/10Garden Hills Elementary SchoolGrades: PK-5Distance: 0.9 mi
- 6/10Sutton Middle SchoolGrades: 6-8Distance: 2.5 mi
- 8/10North Atlanta High SchoolGrades: 9-12Distance: 5.1 mi
Schools provided by the listing agent
- Elementary: Garden Hills
- Middle: Willis A. Sutton
- High: North Atlanta
Source: FMLS GA. This data may not be complete. We recommend contacting the local school district to confirm school assignments for this home.
Get a cash offer in 3 minutes
Find out how much your home could sell for in as little as 3 minutes with a no-obligation cash offer.
Estimated market value$1,395,500
Get a cash offer in 3 minutes
Find out how much your home could sell for in as little as 3 minutes with a no-obligation cash offer.
Estimated market value
$1,395,500


