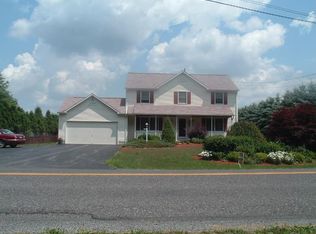Closed
$425,000
6620 Beech Tree Rd, Auburn, NY 13021
3beds
1,736sqft
Single Family Residence
Built in 1986
1.9 Acres Lot
$463,200 Zestimate®
$245/sqft
$3,041 Estimated rent
Home value
$463,200
Estimated sales range
Not available
$3,041/mo
Zestimate® history
Loading...
Owner options
Explore your selling options
What's special
Welcome to your dream home in the Union Springs School District. The beautifully updated ranch sits on a spacious 1.9-acre lot, offering tranquility & plenty of space for outdoor activities. Featuring 3 bedrooms & 2 full baths, this home offers comfortable living for everyone. The first-floor laundry room adds convenience to your daily routine, while the finished basement provides extra living space, perfect for a family room, home gym, office & more. Recent updates include siding, roof, kitchen countertops & fresh paint throughout, giving this home a bright & modern feel. The spacious back deck is ideal for outdoor dining & relaxing in the hot tub, overlooking a stunning in ground pool & pool house promises endless summer enjoyment. Additionally, a large garage provides excellent storage or workshop space, catering to all of your needs. The attached 2-car garage enhances the home’s functionality, offering plenty of room for your vehicles. This property is a rare find that combines county living with the convenience of nearby amenities. Don’t wait-make this dream home yours today!
Zillow last checked: 8 hours ago
Listing updated: September 12, 2024 at 07:51am
Listed by:
Karissa Thompson 3152240969,
Berkshire Hathaway CNY Realty
Bought with:
Karissa Thompson, 10301220160
Berkshire Hathaway CNY Realty
Source: NYSAMLSs,MLS#: S1550253 Originating MLS: Syracuse
Originating MLS: Syracuse
Facts & features
Interior
Bedrooms & bathrooms
- Bedrooms: 3
- Bathrooms: 2
- Full bathrooms: 2
- Main level bathrooms: 2
- Main level bedrooms: 3
Heating
- Gas, Forced Air
Cooling
- Central Air
Appliances
- Included: Dryer, Dishwasher, Gas Oven, Gas Range, Gas Water Heater, Refrigerator, Washer
- Laundry: Main Level
Features
- Ceiling Fan(s), Separate/Formal Dining Room, Eat-in Kitchen, Separate/Formal Living Room, Granite Counters, Hot Tub/Spa, Pull Down Attic Stairs, Sliding Glass Door(s), Walk-In Pantry, Bedroom on Main Level, Main Level Primary, Primary Suite
- Flooring: Hardwood, Tile, Varies
- Doors: Sliding Doors
- Basement: Full,Finished
- Attic: Pull Down Stairs
- Has fireplace: No
Interior area
- Total structure area: 1,736
- Total interior livable area: 1,736 sqft
Property
Parking
- Total spaces: 2
- Parking features: Attached, Garage, Driveway, Garage Door Opener
- Attached garage spaces: 2
Features
- Levels: One
- Stories: 1
- Patio & porch: Deck, Patio
- Exterior features: Blacktop Driveway, Concrete Driveway, Deck, Fence, Gravel Driveway, Pool, Patio
- Pool features: In Ground
- Has spa: Yes
- Spa features: Hot Tub
- Fencing: Partial
Lot
- Size: 1.90 Acres
- Dimensions: 100 x 828
Details
- Additional structures: Other, Pool House
- Parcel number: 05208911500000020141120000
- Special conditions: Standard
Construction
Type & style
- Home type: SingleFamily
- Architectural style: Ranch
- Property subtype: Single Family Residence
Materials
- Vinyl Siding
- Foundation: Block
- Roof: Metal
Condition
- Resale
- Year built: 1986
Utilities & green energy
- Sewer: Septic Tank
- Water: Connected, Public
- Utilities for property: Water Connected
Community & neighborhood
Location
- Region: Auburn
Other
Other facts
- Listing terms: Cash,Conventional,FHA,VA Loan
Price history
| Date | Event | Price |
|---|---|---|
| 9/12/2024 | Sold | $425,000$245/sqft |
Source: | ||
| 7/31/2024 | Pending sale | $425,000$245/sqft |
Source: | ||
| 7/23/2024 | Contingent | $425,000$245/sqft |
Source: | ||
| 7/17/2024 | Listed for sale | $425,000+97.7%$245/sqft |
Source: | ||
| 3/24/2021 | Listing removed | -- |
Source: Owner Report a problem | ||
Public tax history
| Year | Property taxes | Tax assessment |
|---|---|---|
| 2024 | -- | $232,800 |
| 2023 | -- | $232,800 |
| 2022 | -- | $232,800 +30.9% |
Find assessor info on the county website
Neighborhood: 13021
Nearby schools
GreatSchools rating
- 5/10Andrew J Smith Elementary SchoolGrades: PK-5Distance: 8.3 mi
- 9/10Union Springs Middle SchoolGrades: 6-8Distance: 7.5 mi
- 6/10Union Springs Middle School High SchoolGrades: 9-12Distance: 7.5 mi
Schools provided by the listing agent
- Elementary: Andrew J Smith Elementary
- High: Union Springs Middle High
- District: Union Springs
Source: NYSAMLSs. This data may not be complete. We recommend contacting the local school district to confirm school assignments for this home.
