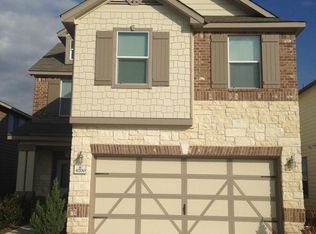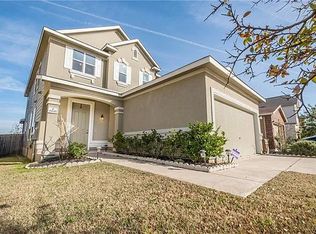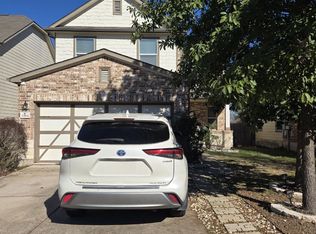Clean & well-maintained 3/3/2 home w/study in sought-after Thornbury subdivision near Applied Materials, Samsung & Dell! Laminate wood floors downstairs and carpet upstairs. Views of the greenbelt and pond from the north side of the house. Neighborhood amenities include pool, playground, gym, & sport courts. Perfect central location, just minutes to downtown attractions, shopping, toll roads, and Austin-Bergstrom Int'l Airport!
This property is off market, which means it's not currently listed for sale or rent on Zillow. This may be different from what's available on other websites or public sources.


