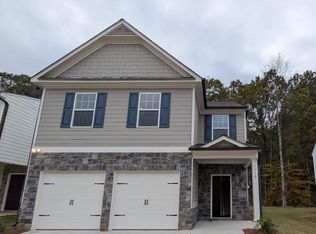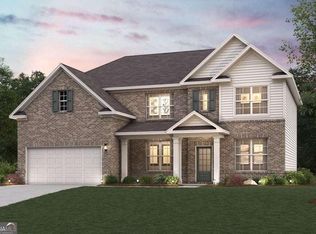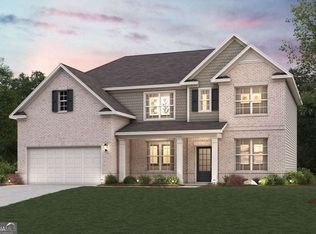Closed
$700,000
6620 Meriwether Rd Lot 72, Dawsonville, GA 30534
6beds
3,889sqft
Single Family Residence
Built in 2024
0.51 Acres Lot
$675,300 Zestimate®
$180/sqft
$3,576 Estimated rent
Home value
$675,300
$628,000 - $729,000
$3,576/mo
Zestimate® history
Loading...
Owner options
Explore your selling options
What's special
Introducing the exquisite Hemlock floorplan at Conner Farm, where luxury meets functionality in a harmonious embrace. Boasting an opulent living experience with 6 bedrooms and 5.5 baths. Step into luxury as you enter the main floor, where a lavish Primary Suite awaits, complete with an indulgent primary bath for the ultimate relaxation. A thoughtfully designed guest suite on the main floor ensures comfort and convenience for visiting family and friends. Prepare to be enchanted by the grandeur of the 2-story family room, bathed in natural light streaming through numerous windows, creating a warm and inviting ambiance. The gourmet-style kitchen is a culinary haven, featuring built-in double ovens, a gas cooktop, and a jaw-droppingly HUGE island, perfect for culinary adventures and entertaining alike. Adorned with 42" painted white cabinets and quartz countertops, both the kitchen and primary bath exude elegance and sophistication. Journey upstairs to discover an additional 4 bedrooms, 3 baths (including a coveted jack-n-jill), and abundant storage space to accommodate all your needs. Unwind and entertain in style on the covered rear patio, where you can savor the serene views of the meticulously landscaped backyard. Elevate your lifestyle with the Hemlock I floorplan at Conner Farm - where every detail is curated to exceed your expectations and create a haven you'll be proud to call home. This home is currently under construction and due to be completed in Dec 2024. Photos/video are for illustrative purposes only.
Zillow last checked: 8 hours ago
Listing updated: March 28, 2025 at 11:25am
Listed by:
Jennifer McReynolds 404-606-9162,
CCG Realty Group LLC
Bought with:
Jonathan Desilets, 403669
Keller Williams Realty North Atlanta
Source: GAMLS,MLS#: 10413362
Facts & features
Interior
Bedrooms & bathrooms
- Bedrooms: 6
- Bathrooms: 6
- Full bathrooms: 5
- 1/2 bathrooms: 1
- Main level bathrooms: 2
- Main level bedrooms: 2
Kitchen
- Features: Breakfast Bar, Kitchen Island, Solid Surface Counters, Walk-in Pantry
Heating
- Central, Natural Gas, Zoned
Cooling
- Central Air, Zoned
Appliances
- Included: Cooktop, Dishwasher, Disposal, Double Oven, Gas Water Heater, Microwave, Oven, Stainless Steel Appliance(s)
- Laundry: In Hall, Mud Room
Features
- Double Vanity, High Ceilings, Master On Main Level, Roommate Plan, Separate Shower, Soaking Tub, Tile Bath, Vaulted Ceiling(s), Walk-In Closet(s)
- Flooring: Carpet, Other, Tile, Vinyl
- Windows: Double Pane Windows, Window Treatments
- Basement: None
- Number of fireplaces: 1
- Fireplace features: Factory Built, Family Room, Other
- Common walls with other units/homes: No Common Walls
Interior area
- Total structure area: 3,889
- Total interior livable area: 3,889 sqft
- Finished area above ground: 3,889
- Finished area below ground: 0
Property
Parking
- Total spaces: 6
- Parking features: Attached, Garage, Kitchen Level, Side/Rear Entrance
- Has attached garage: Yes
Accessibility
- Accessibility features: Accessible Full Bath, Accessible Hallway(s), Accessible Kitchen
Features
- Levels: Two
- Stories: 2
- Patio & porch: Patio, Porch
- Exterior features: Other
- Body of water: None
Lot
- Size: 0.51 Acres
- Features: Level
- Residential vegetation: Cleared, Grassed
Details
- Parcel number: 0.0
Construction
Type & style
- Home type: SingleFamily
- Architectural style: Craftsman,Traditional
- Property subtype: Single Family Residence
Materials
- Brick, Concrete
- Foundation: Slab
- Roof: Composition
Condition
- Under Construction
- New construction: Yes
- Year built: 2024
Details
- Warranty included: Yes
Utilities & green energy
- Sewer: Public Sewer
- Water: Public
- Utilities for property: Electricity Available, Natural Gas Available, Sewer Available, Underground Utilities, Water Available
Green energy
- Energy efficient items: Appliances, Thermostat, Water Heater, Windows
- Water conservation: Low-Flow Fixtures
Community & neighborhood
Security
- Security features: Carbon Monoxide Detector(s)
Community
- Community features: Lake, Playground, Sidewalks, Street Lights, Walk To Schools, Near Shopping
Location
- Region: Dawsonville
- Subdivision: Conner Farm
HOA & financial
HOA
- Has HOA: Yes
- HOA fee: $750 annually
- Services included: Facilities Fee, Management Fee, Other, Reserve Fund
Other
Other facts
- Listing agreement: Exclusive Right To Sell
- Listing terms: Cash,Conventional,FHA,VA Loan
Price history
| Date | Event | Price |
|---|---|---|
| 12/26/2024 | Sold | $700,000-4.1%$180/sqft |
Source: | ||
| 12/21/2024 | Pending sale | $729,990$188/sqft |
Source: | ||
| 11/1/2024 | Listed for sale | $729,990$188/sqft |
Source: | ||
Public tax history
Tax history is unavailable.
Neighborhood: 30534
Nearby schools
GreatSchools rating
- 9/10Robinson Elementary SchoolGrades: PK-5Distance: 1.2 mi
- 8/10New Dawson County Middle SchoolGrades: 8-9Distance: 1.4 mi
- 9/10Dawson County High SchoolGrades: 10-12Distance: 0.7 mi
Schools provided by the listing agent
- Elementary: Silver City
- Middle: North Forsyth
- High: North Forsyth
Source: GAMLS. This data may not be complete. We recommend contacting the local school district to confirm school assignments for this home.
Get a cash offer in 3 minutes
Find out how much your home could sell for in as little as 3 minutes with a no-obligation cash offer.
Estimated market value
$675,300


