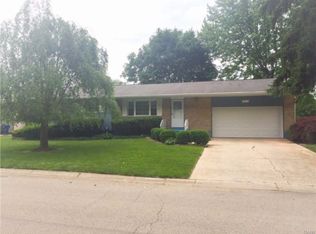Sold for $325,000
$325,000
6620 Pheasant Ridge Rd, Dayton, OH 45424
4beds
2,365sqft
Single Family Residence
Built in 1993
0.41 Acres Lot
$326,100 Zestimate®
$137/sqft
$2,429 Estimated rent
Home value
$326,100
$297,000 - $359,000
$2,429/mo
Zestimate® history
Loading...
Owner options
Explore your selling options
What's special
Don't miss this exceptional home located on a quiet cul de sac with a HUGE lot! This amazing one owner four bedroom home with a full basement is ready for a new owner! Sellers are offering an $5k concession for paint / flooring at closing!! Enter through the front door and be welcomed with a flowing floorplan. The bright daylight formal living room to the front of the house flows into the spacious dining room with tray ceiling. The kitchen has beautiful oak cabinetry and a breakfast bar area that has an adjoining breakfast nook with tons of natural light. The charming family room features a WBFP and leads to a 23x14 deck to the rear of the home that overlooks the expansive back yard. Upstairs find a vaulted master bedroom complete with ensuite and three additional bedrooms and bathroom. The partially finished basement is ready for your finishing touches! Tons of storage! Furnace and C/A replaced 2019, deck 2020, replacement windows 2019, windows and siding in 2019. HOA is $75 for park maintenance.
Zillow last checked: 8 hours ago
Listing updated: November 18, 2025 at 12:58pm
Listed by:
Jamie Wilson (937)439-4500,
Coldwell Banker Heritage
Bought with:
Tina D Greene, 2017001832
Irongate Inc.
Source: DABR MLS,MLS#: 939893 Originating MLS: Dayton Area Board of REALTORS
Originating MLS: Dayton Area Board of REALTORS
Facts & features
Interior
Bedrooms & bathrooms
- Bedrooms: 4
- Bathrooms: 3
- Full bathrooms: 2
- 1/2 bathrooms: 1
- Main level bathrooms: 1
Primary bedroom
- Level: Second
- Dimensions: 18 x 15
Bedroom
- Level: Second
- Dimensions: 13 x 13
Bedroom
- Level: Second
- Dimensions: 11 x 14
Bedroom
- Level: Second
- Dimensions: 10 x 14
Breakfast room nook
- Level: Main
- Dimensions: 14 x 12
Dining room
- Level: Main
- Dimensions: 12 x 11
Entry foyer
- Level: Main
- Dimensions: 14 x 6
Family room
- Level: Main
- Dimensions: 13 x 14
Kitchen
- Level: Main
- Dimensions: 12 x 11
Living room
- Level: Main
- Dimensions: 16 x 13
Heating
- Forced Air, Natural Gas
Cooling
- Central Air
Appliances
- Included: Dishwasher, Microwave, Range, Gas Water Heater
Features
- Ceiling Fan(s), Kitchen/Family Room Combo, Pantry, Walk-In Closet(s)
- Windows: Vinyl
- Basement: Full,Partially Finished
- Number of fireplaces: 1
- Fireplace features: One, Wood Burning
Interior area
- Total structure area: 2,365
- Total interior livable area: 2,365 sqft
Property
Parking
- Total spaces: 2
- Parking features: Attached, Garage, Two Car Garage
- Attached garage spaces: 2
Features
- Levels: Two
- Stories: 2
- Patio & porch: Deck, Porch
- Exterior features: Deck, Porch, Storage
Lot
- Size: 0.41 Acres
Details
- Additional structures: Shed(s)
- Parcel number: R726177190008
- Zoning: Residential
- Zoning description: Residential
Construction
Type & style
- Home type: SingleFamily
- Property subtype: Single Family Residence
Materials
- Vinyl Siding
Condition
- Year built: 1993
Utilities & green energy
- Water: Public
- Utilities for property: Natural Gas Available, Water Available
Community & neighborhood
Security
- Security features: Smoke Detector(s)
Location
- Region: Dayton
- Subdivision: Pheasant Hill
HOA & financial
HOA
- Has HOA: Yes
- HOA fee: $75 annually
- Services included: Playground
Other
Other facts
- Listing terms: Conventional,FHA,VA Loan
- Ownership: Estate/Guardianship
Price history
| Date | Event | Price |
|---|---|---|
| 11/14/2025 | Sold | $325,000-3%$137/sqft |
Source: | ||
| 10/14/2025 | Pending sale | $335,000$142/sqft |
Source: | ||
| 8/28/2025 | Price change | $335,000-4.3%$142/sqft |
Source: | ||
| 7/27/2025 | Listed for sale | $350,000$148/sqft |
Source: | ||
Public tax history
| Year | Property taxes | Tax assessment |
|---|---|---|
| 2024 | $5,244 -1.8% | $87,380 |
| 2023 | $5,339 +12.6% | $87,380 +33% |
| 2022 | $4,741 -0.3% | $65,700 |
Find assessor info on the county website
Neighborhood: Pheasant Hill
Nearby schools
GreatSchools rating
- 6/10Wright Brothers Elementary SchoolGrades: K-6Distance: 1.1 mi
- 3/10Weisenborn Middle SchoolGrades: 7-8Distance: 1.9 mi
- 5/10Wayne High SchoolGrades: 9-12Distance: 1.7 mi
Schools provided by the listing agent
- District: Huber Heights
Source: DABR MLS. This data may not be complete. We recommend contacting the local school district to confirm school assignments for this home.
Get pre-qualified for a loan
At Zillow Home Loans, we can pre-qualify you in as little as 5 minutes with no impact to your credit score.An equal housing lender. NMLS #10287.
Sell with ease on Zillow
Get a Zillow Showcase℠ listing at no additional cost and you could sell for —faster.
$326,100
2% more+$6,522
With Zillow Showcase(estimated)$332,622
