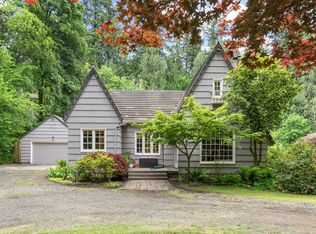Sold
$425,000
6620 SE Barbara Welch Rd, Portland, OR 97236
3beds
1,990sqft
Residential, Single Family Residence
Built in 1948
0.75 Acres Lot
$-- Zestimate®
$214/sqft
$2,934 Estimated rent
Home value
Not available
Estimated sales range
Not available
$2,934/mo
Zestimate® history
Loading...
Owner options
Explore your selling options
What's special
Charming Ranch Retreat in Pleasant Valley – A Nature Lover’s Dream! Welcome to this quaint 3-bedroom, 2-bathroom ranch nestled on a serene ¾-acre lot in Portland’s Pleasant Valley neighborhood with a giant 1200 sq.ft. shop, that has electricity. Tucked away on a quiet, tree-lined street, this home offers the perfect blend of peaceful woodland privacy and convenient city access. Step inside to find a warm, inviting layout with spacious living areas, large windows that frame the surrounding timber views, and plenty of natural light. The kitchen is functional, with ample cabinet space and a cozy dining area perfect for everyday living. The primary suite features a private bath and views of the tranquil yard. Two additional bedrooms offer flexibility for family, guests, or a home office. Both bathrooms are well-appointed and thoughtfully designed. Outside, enjoy your own slice of Pacific Northwest paradise. Mature trees provide shade and seclusion, while the yard offers plenty of room for play or simply relaxing in nature. Garage has been converted to a bonus room. A large deck makes outdoor entertaining easy and enjoyable. Additional highlights include a 1200 sq. ft. shop with ample storage and parking. Easy access to nearby parks, hiking trails, and shopping. Just minutes from the heart of Portland, yet feels like a peaceful retreat. Don’t miss this rare opportunity to own a piece of paradise in Pleasant Valley! [Home Energy Score = 5. HES Report at https://rpt.greenbuildingregistry.com/hes/OR10239073]
Zillow last checked: 8 hours ago
Listing updated: September 08, 2025 at 08:19am
Listed by:
Linn Holdhusen 641-295-5259,
Keller Williams PDX Central,
Sara Ferneau 503-444-5832,
Keller Williams PDX Central
Bought with:
Misty Fisher, 201206839
Premiere Property Group, LLC
Source: RMLS (OR),MLS#: 488081088
Facts & features
Interior
Bedrooms & bathrooms
- Bedrooms: 3
- Bathrooms: 2
- Full bathrooms: 2
- Main level bathrooms: 2
Primary bedroom
- Features: Bathroom, Closet, Wallto Wall Carpet
- Level: Main
Bedroom 2
- Features: Closet, Wallto Wall Carpet
- Level: Main
Bedroom 3
- Features: Closet, Wallto Wall Carpet
- Level: Main
Dining room
- Features: French Doors, Hardwood Floors
- Level: Main
Kitchen
- Features: Dishwasher, Free Standing Range, Free Standing Refrigerator, Vinyl Floor
- Level: Main
Living room
- Features: Fireplace, Hardwood Floors
- Level: Main
Heating
- Forced Air, Fireplace(s)
Cooling
- None
Appliances
- Included: Dishwasher, Free-Standing Gas Range, Free-Standing Refrigerator, Washer/Dryer, Free-Standing Range, Electric Water Heater
- Laundry: Laundry Room
Features
- Closet, Bathroom, Tile
- Flooring: Hardwood, Wall to Wall Carpet, Vinyl
- Doors: French Doors
- Windows: Double Pane Windows, Vinyl Frames
- Basement: Exterior Entry,Unfinished
- Number of fireplaces: 1
- Fireplace features: Wood Burning
Interior area
- Total structure area: 1,990
- Total interior livable area: 1,990 sqft
Property
Parking
- Total spaces: 1
- Parking features: Driveway, Off Street, Converted Garage, Detached
- Garage spaces: 1
- Has uncovered spaces: Yes
Accessibility
- Accessibility features: Ground Level, Main Floor Bedroom Bath, One Level, Utility Room On Main, Accessibility
Features
- Levels: One
- Stories: 1
- Patio & porch: Deck, Patio, Porch
- Exterior features: Yard
- Has view: Yes
- View description: Trees/Woods
Lot
- Size: 0.75 Acres
- Features: Level, Merchantable Timber, Sloped, SqFt 20000 to Acres1
Details
- Additional structures: Outbuilding, Workshop
- Parcel number: R193256
- Other equipment: Irrigation Equipment
Construction
Type & style
- Home type: SingleFamily
- Architectural style: Ranch
- Property subtype: Residential, Single Family Residence
Materials
- Wood Siding
- Foundation: Concrete Perimeter
- Roof: Composition,Shingle
Condition
- Approximately
- New construction: No
- Year built: 1948
Utilities & green energy
- Gas: Gas
- Sewer: Public Sewer
- Water: Public, Well
- Utilities for property: Cable Connected, Satellite Internet Service
Community & neighborhood
Security
- Security features: Security Lights
Location
- Region: Portland
- Subdivision: Pleasant Valley
Other
Other facts
- Listing terms: Cash,Conventional,Rehab
- Road surface type: Concrete, Paved
Price history
| Date | Event | Price |
|---|---|---|
| 9/5/2025 | Sold | $425,000+0%$214/sqft |
Source: | ||
| 8/6/2025 | Pending sale | $424,900$214/sqft |
Source: | ||
| 7/30/2025 | Price change | $424,900-5.6%$214/sqft |
Source: | ||
| 6/12/2025 | Listed for sale | $450,000$226/sqft |
Source: | ||
| 4/9/2013 | Listing removed | $1,395$1/sqft |
Source: Portland Homes, Inc. Report a problem | ||
Public tax history
| Year | Property taxes | Tax assessment |
|---|---|---|
| 2025 | $7,225 +4.4% | $298,780 +3% |
| 2024 | $6,920 +4.5% | $290,080 +3% |
| 2023 | $6,620 +5.5% | $281,640 +3% |
Find assessor info on the county website
Neighborhood: Pleasant Valley
Nearby schools
GreatSchools rating
- 2/10Gilbert Park Elementary SchoolGrades: K-5Distance: 0.7 mi
- 6/10Alice Ott Middle SchoolGrades: 6-8Distance: 1 mi
- 2/10David Douglas High SchoolGrades: 9-12Distance: 2.9 mi
Schools provided by the listing agent
- Elementary: Gilbert Park
- Middle: Alice Ott
- High: David Douglas
Source: RMLS (OR). This data may not be complete. We recommend contacting the local school district to confirm school assignments for this home.
Get pre-qualified for a loan
At Zillow Home Loans, we can pre-qualify you in as little as 5 minutes with no impact to your credit score.An equal housing lender. NMLS #10287.
