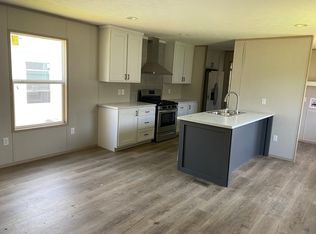Sold for $230,000
$230,000
6620 W Ridge Rd, Fairview, PA 16415
3beds
1,144sqft
Single Family Residence
Built in 1948
2.51 Acres Lot
$238,300 Zestimate®
$201/sqft
$1,428 Estimated rent
Home value
$238,300
$198,000 - $286,000
$1,428/mo
Zestimate® history
Loading...
Owner options
Explore your selling options
What's special
You will love the charm and tranquility of this beautifully situated home on 2.5 scenic acres has to offer. Set back from the road and surrounded by nature, this inviting property offers a peaceful retreat with mature trees, open space, and endless potential. Enjoy the convenience of your attached garage while also having a detached 2-car a few steps away (which can be easily paved). Inside you'll find character, cozy living areas, and a layout that’s perfect for quiet living. Whether you're looking to create your forever home or invest in a property in a sought out school district, come give it a look!
Zillow last checked: 8 hours ago
Listing updated: September 12, 2025 at 08:23am
Listed by:
Stephanie Montgomery (814)838-2299,
Coldwell Banker Select - Airpo
Bought with:
Diane Sarbak, RS344525
Howard Hanna Erie Southwest
Source: GEMLS,MLS#: 183950Originating MLS: Greater Erie Board Of Realtors
Facts & features
Interior
Bedrooms & bathrooms
- Bedrooms: 3
- Bathrooms: 1
- Full bathrooms: 1
Bedroom
- Level: First
- Dimensions: 12x12
Bedroom
- Level: First
- Dimensions: 8x12
Bedroom
- Level: First
- Dimensions: 8x13
Dining room
- Level: First
Other
- Level: First
Kitchen
- Level: First
- Dimensions: 8x20
Living room
- Level: First
- Dimensions: 12x21
Heating
- Forced Air, Gas
Cooling
- Central Air
Appliances
- Included: Dishwasher, Gas Oven, Gas Range, Refrigerator, Dryer, Washer
Features
- Flooring: Hardwood, Laminate, Tile
- Basement: Full,Unfinished
- Has fireplace: No
- Fireplace features: Gas
Interior area
- Total structure area: 1,144
- Total interior livable area: 1,144 sqft
Property
Parking
- Total spaces: 3
- Parking features: See Remarks
- Garage spaces: 3
Lot
- Size: 2.51 Acres
- Features: Corner Lot
Details
- Parcel number: 21052074.0029.00
- Zoning description: R-1
Construction
Type & style
- Home type: SingleFamily
- Architectural style: Raised Ranch
- Property subtype: Single Family Residence
Materials
- Aluminum Siding, Block
- Roof: Asphalt
Condition
- Good Condition,Resale
- Year built: 1948
Utilities & green energy
- Sewer: Septic Tank
- Water: Public
Community & neighborhood
Location
- Region: Fairview
HOA & financial
Other fees
- Deposit fee: $5,000
Other
Other facts
- Listing terms: Conventional
- Road surface type: Paved
Price history
| Date | Event | Price |
|---|---|---|
| 9/5/2025 | Sold | $230,000+0%$201/sqft |
Source: GEMLS #183950 Report a problem | ||
| 7/28/2025 | Pending sale | $229,900$201/sqft |
Source: GEMLS #183950 Report a problem | ||
| 7/11/2025 | Listed for sale | $229,900$201/sqft |
Source: GEMLS #183950 Report a problem | ||
| 6/8/2025 | Pending sale | $229,900$201/sqft |
Source: GEMLS #183950 Report a problem | ||
| 5/28/2025 | Listed for sale | $229,9000%$201/sqft |
Source: GEMLS #183950 Report a problem | ||
Public tax history
| Year | Property taxes | Tax assessment |
|---|---|---|
| 2025 | $3,622 +2.1% | $127,110 |
| 2024 | $3,548 +5.8% | $127,110 |
| 2023 | $3,355 +2% | $127,110 |
Find assessor info on the county website
Neighborhood: 16415
Nearby schools
GreatSchools rating
- 8/10Fairview Middle SchoolGrades: 5-8Distance: 2 mi
- 10/10Fairview High SchoolGrades: 9-12Distance: 2.1 mi
- 9/10Fairview El SchoolGrades: K-4Distance: 2.1 mi
Schools provided by the listing agent
- District: Fairview
Source: GEMLS. This data may not be complete. We recommend contacting the local school district to confirm school assignments for this home.

Get pre-qualified for a loan
At Zillow Home Loans, we can pre-qualify you in as little as 5 minutes with no impact to your credit score.An equal housing lender. NMLS #10287.
