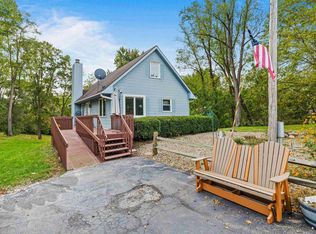Closed
$339,900
6621 W Shoaff Rd, Fort Wayne, IN 46818
3beds
2,276sqft
Single Family Residence
Built in 1977
1.19 Acres Lot
$333,900 Zestimate®
$--/sqft
$1,968 Estimated rent
Home value
$333,900
$297,000 - $374,000
$1,968/mo
Zestimate® history
Loading...
Owner options
Explore your selling options
What's special
2276 square feet of living space in this Northwest Allen County bi-level home. 3 bedrooms 1.5 bathrooms and a detached 2 car garage on 1.19 Acres of Fort Wayne's countryside. On approach you'll notice the dark siding and white trim. Large landscape beds and lots of well groomed shrubbery. Huge outdoor deck and enclosed patio space overlooking the back yard wraps all the way around to the front door. The main floor is broke down into 3 large living spaces with a couple steps down to the cozy brick hearth room and wood burning fireplace. Updated kitchen cabinets, counters, cooktop and appliances. Half bath is combined with the laundry area and has upper shelving/cabinet storage and an updated vanity. Family room has a wet bar, additional upper shelving and lower cabinet storage. All 3 bedrooms are located on the upper level along with the big full bathroom currently getting a face lift with some ceramic tile. All electric heat and air controlled by 3 mini-split wall units. Call your favorite Realtor for a private viewing.
Zillow last checked: 8 hours ago
Listing updated: November 25, 2024 at 08:12am
Listed by:
Justin M Walborn 260-413-9105,
Mike Thomas Assoc., Inc,
Jeffery Walborn,
Mike Thomas Assoc., Inc
Bought with:
Brittany E Meza, RB14049632
Keller Williams Realty Group
Source: IRMLS,MLS#: 202438645
Facts & features
Interior
Bedrooms & bathrooms
- Bedrooms: 3
- Bathrooms: 2
- Full bathrooms: 1
- 1/2 bathrooms: 1
Bedroom 1
- Level: Upper
Bedroom 2
- Level: Upper
Family room
- Level: Main
- Area: 450
- Dimensions: 25 x 18
Kitchen
- Level: Main
- Area: 100
- Dimensions: 10 x 10
Living room
- Level: Main
- Area: 240
- Dimensions: 20 x 12
Heating
- Multiple Heating Systems
Cooling
- Multi Units
Appliances
- Included: Refrigerator, Water Softener Owned
Features
- Has basement: No
- Number of fireplaces: 1
- Fireplace features: Living Room
Interior area
- Total structure area: 2,276
- Total interior livable area: 2,276 sqft
- Finished area above ground: 2,276
- Finished area below ground: 0
Property
Parking
- Total spaces: 2
- Parking features: Detached, Gravel
- Garage spaces: 2
- Has uncovered spaces: Yes
Features
- Levels: Bi-Level
Lot
- Size: 1.19 Acres
- Dimensions: 144 x 350 x 138 x 360
- Features: Few Trees, 0-2.9999, City/Town/Suburb
Details
- Additional structures: Second Garage
- Parcel number: 020115427001.000044
- Zoning: R1
Construction
Type & style
- Home type: SingleFamily
- Property subtype: Single Family Residence
Materials
- Aluminum Siding
- Foundation: Slab
- Roof: Asphalt
Condition
- New construction: No
- Year built: 1977
Utilities & green energy
- Sewer: Septic Tank
- Water: Well
Community & neighborhood
Community
- Community features: None
Location
- Region: Fort Wayne
- Subdivision: None
Other
Other facts
- Listing terms: Cash,Conventional
Price history
| Date | Event | Price |
|---|---|---|
| 11/22/2024 | Sold | $339,900 |
Source: | ||
| 10/24/2024 | Pending sale | $339,900 |
Source: | ||
| 10/22/2024 | Price change | $339,900-2.9% |
Source: | ||
| 10/4/2024 | Listed for sale | $349,900 |
Source: | ||
Public tax history
Tax history is unavailable.
Neighborhood: 46818
Nearby schools
GreatSchools rating
- 4/10Huntertown Elementary SchoolGrades: K-5Distance: 3.2 mi
- 6/10Carroll Middle SchoolGrades: 6-8Distance: 2.5 mi
- 9/10Carroll High SchoolGrades: PK,9-12Distance: 3.2 mi
Schools provided by the listing agent
- Elementary: Huntertown
- Middle: Carroll
- High: Carroll
- District: Northwest Allen County
Source: IRMLS. This data may not be complete. We recommend contacting the local school district to confirm school assignments for this home.
Get pre-qualified for a loan
At Zillow Home Loans, we can pre-qualify you in as little as 5 minutes with no impact to your credit score.An equal housing lender. NMLS #10287.
Sell for more on Zillow
Get a Zillow Showcase℠ listing at no additional cost and you could sell for .
$333,900
2% more+$6,678
With Zillow Showcase(estimated)$340,578
