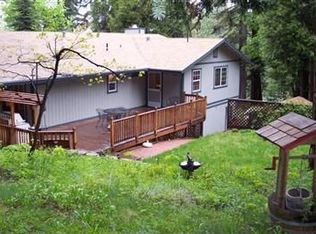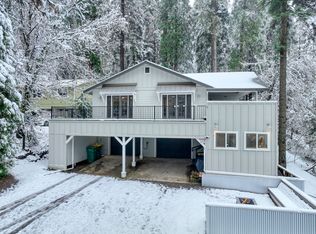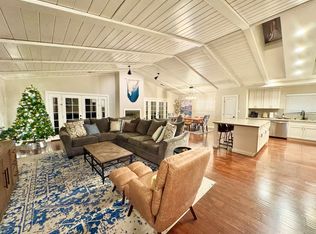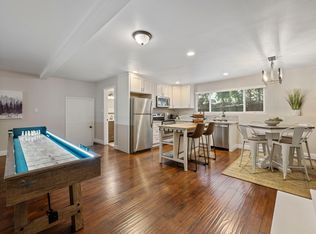Closed
Zestimate®
$345,000
6622 Ridgeway Dr, Pollock Pines, CA 95726
3beds
1,440sqft
Single Family Residence
Built in 1982
0.34 Acres Lot
$345,000 Zestimate®
$240/sqft
$2,467 Estimated rent
Home value
$345,000
$314,000 - $380,000
$2,467/mo
Zestimate® history
Loading...
Owner options
Explore your selling options
What's special
Let's be real: mountain living often comes with tradeoffs: remote access, winter closures, long drives. Not here. This home's proximity to Hwy 50 gives you year-round convenience with quick access to Tahoe, Apple Hill & beyond. A little highway hum? Surebut most find it fades into white noise while sipping coffee on the deck, surrounded by pines. Inside, enjoy 3 beds, 2 baths, 1440 SF, open-concept living, indoor laundry & oversized garage. Outside, entertain or relax on the large deck. Minutes to recreation: 40 min to Sierra-at-Tahoe, 45 min to South Lake Tahoe, 10 min to Lake Jenkinson, 10 min to Apple Hill, 35 min to Coloma rafting, under an hour to Tahoe City. Perfect as a full-time home, vacation escape, or STR investment.
Zillow last checked: 8 hours ago
Listing updated: December 09, 2025 at 04:31pm
Listed by:
Alexandra Carrero DRE #02100240 530-919-0666,
eXp Realty of California, Inc.
Bought with:
Tina Carter, DRE #02119356
Nick Sadek Sotheby's International Realty
Source: MetroList Services of CA,MLS#: 225125921Originating MLS: MetroList Services, Inc.
Facts & features
Interior
Bedrooms & bathrooms
- Bedrooms: 3
- Bathrooms: 2
- Full bathrooms: 2
Primary bedroom
- Features: Closet
Primary bathroom
- Features: Tub w/Shower Over
Dining room
- Features: Dining/Family Combo
Kitchen
- Features: Breakfast Area, Granite Counters, Kitchen Island
Heating
- Central, Ductless
Cooling
- Ceiling Fan(s), Ductless
Appliances
- Included: Free-Standing Gas Range, Free-Standing Refrigerator, Microwave, Free-Standing Electric Oven, Free-Standing Electric Range, Free-Standing Gas Oven
- Laundry: Cabinets, Inside
Features
- Flooring: Carpet, Laminate, Tile
- Has fireplace: No
Interior area
- Total interior livable area: 1,440 sqft
Property
Parking
- Total spaces: 2
- Parking features: Attached
- Attached garage spaces: 2
Features
- Stories: 1
- Fencing: Back Yard
Lot
- Size: 0.34 Acres
- Features: Low Maintenance
Details
- Parcel number: 009652002000
- Zoning description: R1
- Special conditions: Short Sale
Construction
Type & style
- Home type: SingleFamily
- Architectural style: Ranch,Traditional
- Property subtype: Single Family Residence
Materials
- Wood, Wood Siding
- Foundation: Combination, Raised
- Roof: Composition
Condition
- Year built: 1982
Utilities & green energy
- Sewer: Septic System
- Water: Public
- Utilities for property: Cable Available, Electric, Propane Tank Leased
Community & neighborhood
Location
- Region: Pollock Pines
Other
Other facts
- Price range: $345K - $345K
Price history
| Date | Event | Price |
|---|---|---|
| 12/9/2025 | Sold | $345,000$240/sqft |
Source: MetroList Services of CA #225125921 Report a problem | ||
| 11/14/2025 | Pending sale | $345,000$240/sqft |
Source: MetroList Services of CA #225125921 Report a problem | ||
| 10/17/2025 | Contingent | $345,000$240/sqft |
Source: MetroList Services of CA #225125921 Report a problem | ||
| 9/26/2025 | Listed for sale | $345,000-16.3%$240/sqft |
Source: MetroList Services of CA #225125921 Report a problem | ||
| 9/25/2025 | Listing removed | $412,000$286/sqft |
Source: MetroList Services of CA #225069530 Report a problem | ||
Public tax history
| Year | Property taxes | Tax assessment |
|---|---|---|
| 2025 | $4,585 +4.6% | $416,160 +2% |
| 2024 | $4,384 +2% | $408,000 +2% |
| 2023 | $4,300 +219.2% | $400,000 +236.3% |
Find assessor info on the county website
Neighborhood: 95726
Nearby schools
GreatSchools rating
- 7/10Pinewood Elementary SchoolGrades: K-4Distance: 0.8 mi
- 4/10Sierra Ridge Middle SchoolGrades: 5-8Distance: 0.9 mi
- 7/10El Dorado High SchoolGrades: 9-12Distance: 13 mi

Get pre-qualified for a loan
At Zillow Home Loans, we can pre-qualify you in as little as 5 minutes with no impact to your credit score.An equal housing lender. NMLS #10287.



